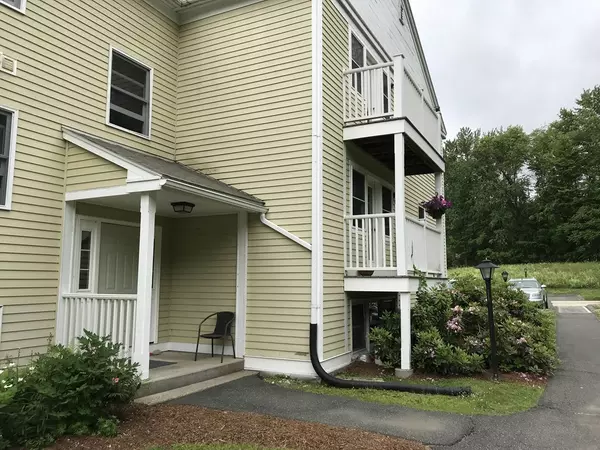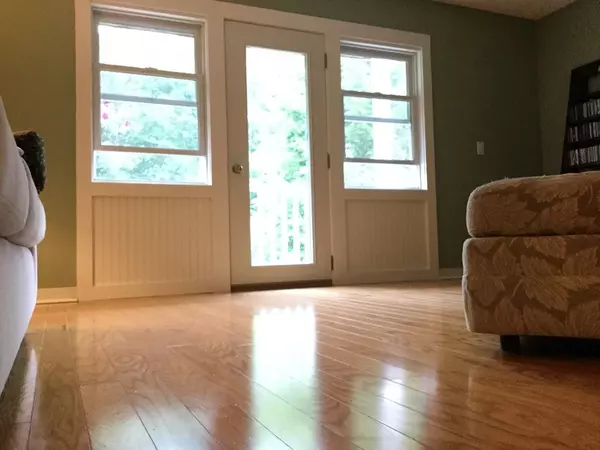$139,000
For more information regarding the value of a property, please contact us for a free consultation.
46 Evergreen Rd #207 Northampton, MA 01053
2 Beds
1.5 Baths
1,080 SqFt
Key Details
Sold Price $139,000
Property Type Condo
Sub Type Condominium
Listing Status Sold
Purchase Type For Sale
Square Footage 1,080 sqft
Price per Sqft $128
MLS Listing ID 72345873
Sold Date 07/30/18
Bedrooms 2
Full Baths 1
Half Baths 1
HOA Fees $314/mo
HOA Y/N true
Year Built 1988
Annual Tax Amount $2,045
Tax Year 2018
Property Sub-Type Condominium
Property Description
Immaculate Yankee Hill end unit condo, bright and cheerful large rooms, plenty of closets and storage....and in unit washer and dryer! The owner describes this complex as a friendly quiet community with easy commutes to the center of town and all conveniences. It is near the bike path and Look Park and affords wonderful views of the meadow and woods off the living room balcony. There are new gardens to enjoy, it's a non smoking complex, and the birds, butterflies, and wildlife enjoy it too! Improvements include large oversized windows to accompany the large oversized rooms, newer hot water tank, newer washer and dryer, newer engineered wood flooring in every room, and new balcony doors and windows. The home comes with two unassigned parking spaces, pets are allowed with some restrictions. Professionally managed; why rent when you can own!
Location
State MA
County Hampshire
Zoning URA
Direction Route 9 >Leeds toward Haydenville. Lft on Leonard. Rt. onto Evergreen. Unit 207 in yellow building.
Rooms
Primary Bedroom Level First
Kitchen Flooring - Vinyl, Dining Area, Storage, Peninsula
Interior
Heating Electric
Cooling Window Unit(s)
Flooring Wood Laminate, Engineered Hardwood
Appliance Range, Dishwasher, Refrigerator, Electric Water Heater, Utility Connections for Electric Range, Utility Connections for Electric Dryer
Laundry Electric Dryer Hookup, Washer Hookup, First Floor, In Unit
Exterior
Exterior Feature Balcony
Community Features Public Transportation, Tennis Court(s), Park, Walk/Jog Trails, Golf, Bike Path, Conservation Area
Utilities Available for Electric Range, for Electric Dryer, Washer Hookup
Roof Type Shingle
Total Parking Spaces 2
Garage No
Building
Story 1
Sewer Public Sewer
Water Public
Others
Pets Allowed Breed Restrictions
Senior Community false
Read Less
Want to know what your home might be worth? Contact us for a FREE valuation!

Our team is ready to help you sell your home for the highest possible price ASAP
Bought with Amy Heflin • Keller Williams Realty






