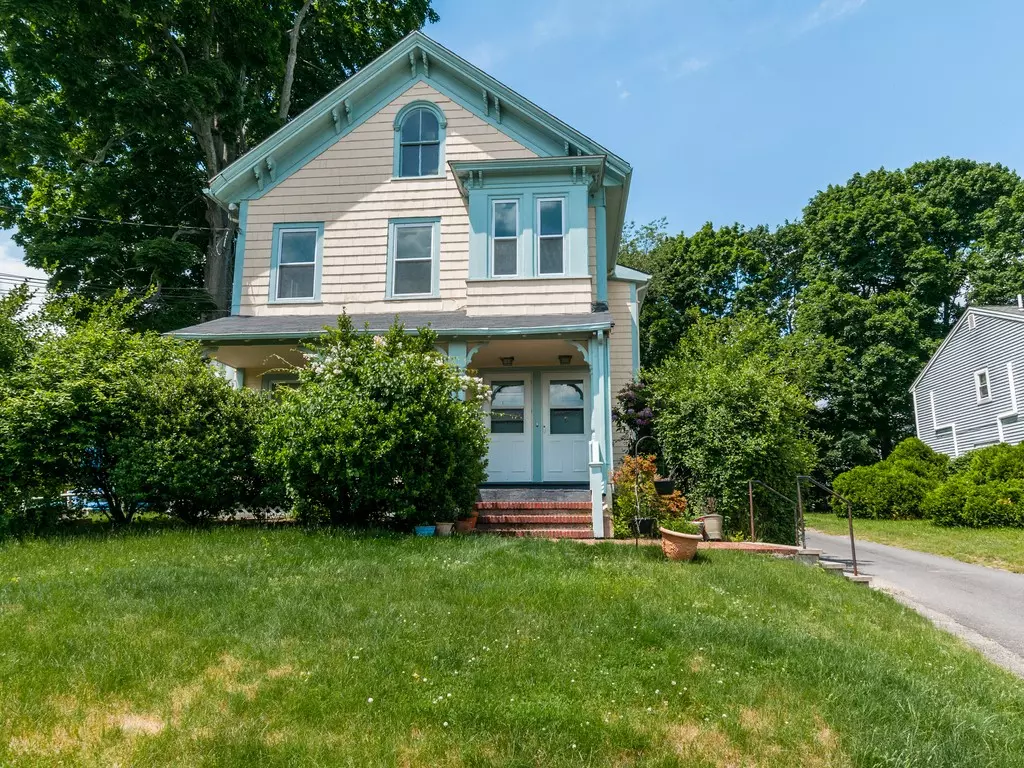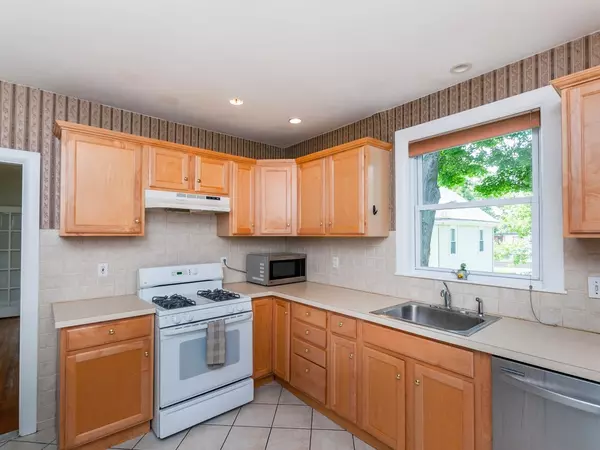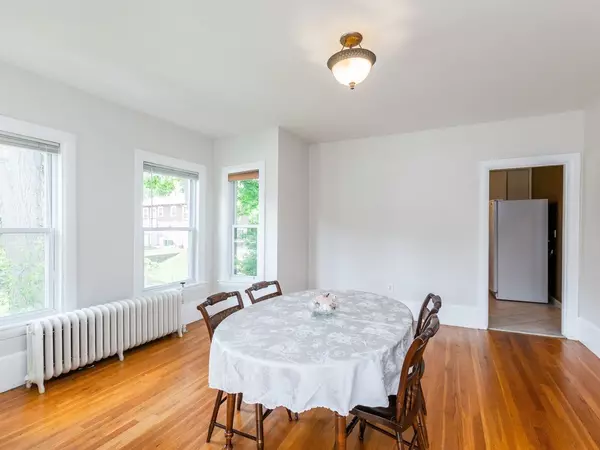$649,000
For more information regarding the value of a property, please contact us for a free consultation.
1198 Chestnut St #B Newton, MA 02464
3 Beds
1 Bath
1,680 SqFt
Key Details
Sold Price $649,000
Property Type Condo
Sub Type Condominium
Listing Status Sold
Purchase Type For Sale
Square Footage 1,680 sqft
Price per Sqft $386
MLS Listing ID 72344394
Sold Date 08/07/18
Bedrooms 3
Full Baths 1
HOA Fees $250/mo
HOA Y/N true
Year Built 1900
Annual Tax Amount $6,167
Tax Year 2018
Lot Size 0.256 Acres
Acres 0.26
Property Sub-Type Condominium
Property Description
Spacious and light, front to back, 3 bedroom Condo in a 2 family home,with 4 parking spaces, one in garage..In addition there is an office,a bonus/playroom and large mudroom. The 3rd floor attic space is partially finished and has many possibilities.The large gracious dining room opens to the living room. Hardwood floors thought out,,replacement windows and many recent improvements including garage roof 2018, entire house roof 2014, hot water tank 2014 and dishwasher 2016. This lovely unit has been freshly painted inside and exterior painted in 2017. The washer/dryer is in the unit, lots of closet space and storage.There is common yard. Conveniently located near parks, walking trails and public transportation. Bus 59, at the corner goes to the Highland T stop..
Location
State MA
County Middlesex
Zoning MR1
Direction Needham St to Oak St. to Chestnut St.
Rooms
Primary Bedroom Level Second
Dining Room Flooring - Hardwood
Kitchen Flooring - Stone/Ceramic Tile, Cabinets - Upgraded, Dryer Hookup - Dual, Dryer Hookup - Electric
Interior
Interior Features Walk-in Storage, Office, Play Room, Mud Room
Heating Baseboard, Natural Gas
Cooling None
Flooring Hardwood
Appliance Range, Dishwasher, Disposal, Refrigerator, Washer, Dryer, Gas Water Heater, Utility Connections for Gas Range
Laundry Second Floor, In Unit
Exterior
Garage Spaces 1.0
Community Features Public Transportation, Shopping, Public School
Utilities Available for Gas Range
Roof Type Shingle
Total Parking Spaces 3
Garage Yes
Building
Story 3
Sewer Public Sewer
Water Public
Schools
Elementary Schools Countryside
Middle Schools Brown
High Schools Newton South
Read Less
Want to know what your home might be worth? Contact us for a FREE valuation!

Our team is ready to help you sell your home for the highest possible price ASAP
Bought with Demeo Team • Coldwell Banker Residential Brokerage - Newton - Centre St.






