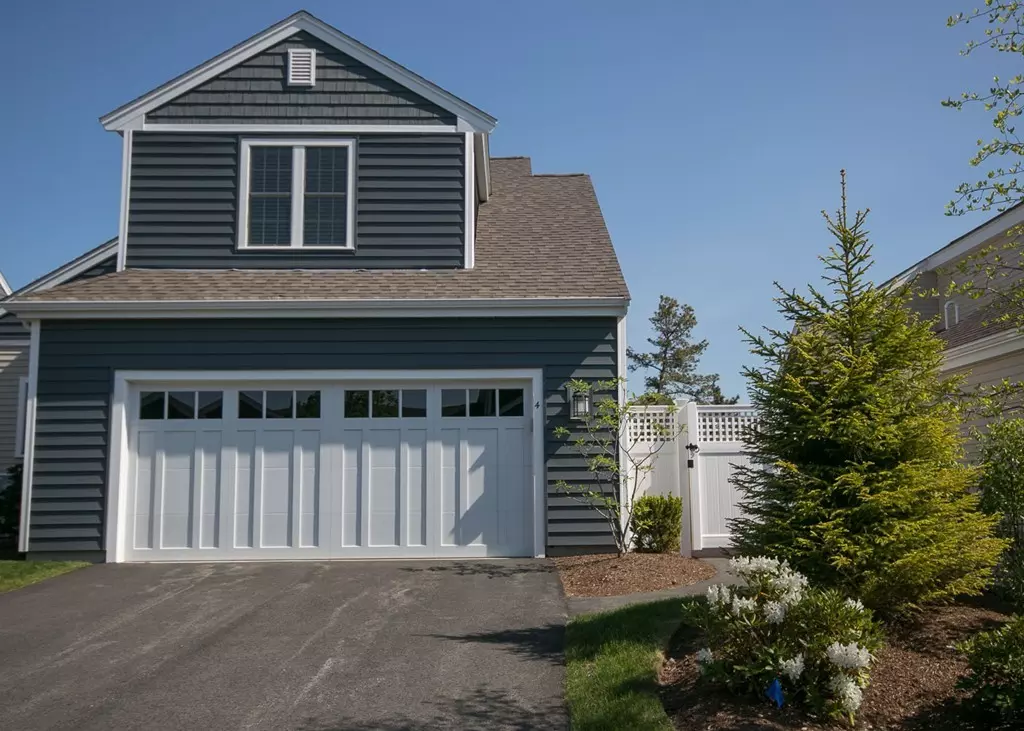$539,000
For more information regarding the value of a property, please contact us for a free consultation.
4 Jamison Way #4 Plymouth, MA 02360
3 Beds
3 Baths
2,173 SqFt
Key Details
Sold Price $539,000
Property Type Condo
Sub Type Condominium
Listing Status Sold
Purchase Type For Sale
Square Footage 2,173 sqft
Price per Sqft $248
MLS Listing ID 72335752
Sold Date 08/09/18
Bedrooms 3
Full Baths 3
HOA Fees $548/mo
HOA Y/N true
Year Built 2015
Annual Tax Amount $9,501
Tax Year 2018
Property Sub-Type Condominium
Property Description
Why build when you can move right into this stunning Fresco III home by The Green Co? All the upgrades have been added including Plantation shutters, crown moldings, designer ceiling fans, upgraded lightening fixtures, custom pavers and professional landscaping in private courtyard area. Two bedrooms on the first level include a large master bedroom suite with custom closet system and gorgeous master bath with double sinks and seamless shower enclosure. Open concept kitchen with Quartz counter tops, pantry and stainless appliances. Dining area and living room with custom fireplace mantel make entertaining a breeze both inside and out. Sliders lead from the main living area onto the private professionally landscaped courtyard with plenty of room to enjoy outdoor living. A third guest bedroom, full bath and loft on the second level offer privacy for guests. Painted garage and basement floors. Start living the dream and become part of the coveted Pinehills lifestyle.
Location
State MA
County Plymouth
Area Pinehills
Zoning RR
Direction Rt 3, Exit 3, L on Clark, R on Chadwick Corner, L on Southwick to Jamison Way
Rooms
Primary Bedroom Level Main
Dining Room Flooring - Hardwood, Deck - Exterior, Exterior Access, Open Floorplan, Slider
Kitchen Flooring - Hardwood, Pantry, Countertops - Upgraded, Kitchen Island, Deck - Exterior, Exterior Access, Slider
Interior
Interior Features Ceiling Fan(s), Loft
Heating Forced Air, Natural Gas
Cooling Central Air
Flooring Wood, Tile, Carpet, Flooring - Wall to Wall Carpet
Fireplaces Number 1
Fireplaces Type Living Room
Appliance Range, Dishwasher, Microwave, Refrigerator, Gas Water Heater, Tank Water Heater, Utility Connections for Electric Range
Laundry Flooring - Stone/Ceramic Tile, First Floor, In Unit, Washer Hookup
Exterior
Exterior Feature Garden, Professional Landscaping
Garage Spaces 2.0
Community Features Shopping, Pool, Tennis Court(s), Walk/Jog Trails, Golf, Bike Path, Conservation Area, Highway Access
Utilities Available for Electric Range, Washer Hookup
Roof Type Shingle
Total Parking Spaces 2
Garage Yes
Building
Story 2
Sewer Other
Water Other
Schools
Elementary Schools Nathanielmorton
Middle Schools Pcis
High Schools Pnhs
Others
Pets Allowed Yes
Senior Community false
Read Less
Want to know what your home might be worth? Contact us for a FREE valuation!

Our team is ready to help you sell your home for the highest possible price ASAP
Bought with Rita Johnson • Conway - Hanson





