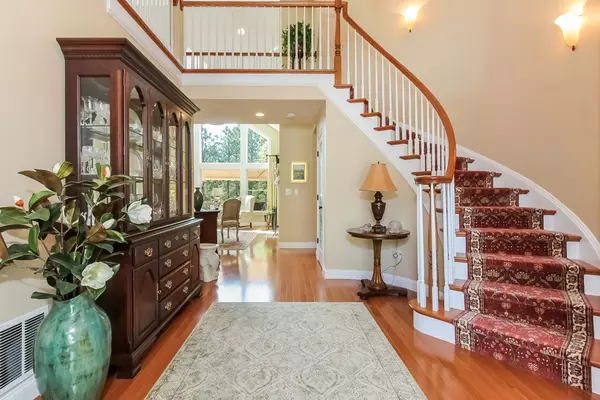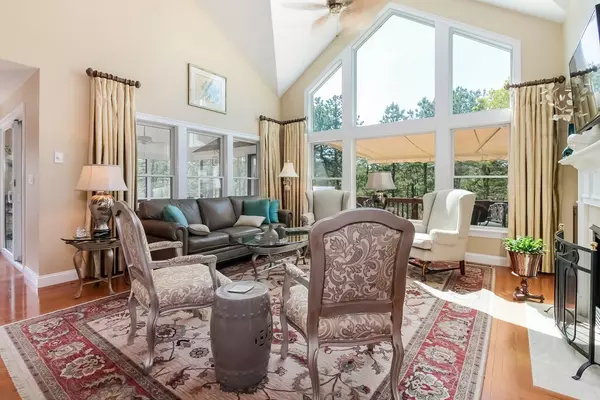$675,000
For more information regarding the value of a property, please contact us for a free consultation.
3 Endicott Gln #3 Plymouth, MA 02360
3 Beds
3.5 Baths
3,208 SqFt
Key Details
Sold Price $675,000
Property Type Condo
Sub Type Condominium
Listing Status Sold
Purchase Type For Sale
Square Footage 3,208 sqft
Price per Sqft $210
MLS Listing ID 72327398
Sold Date 08/15/18
Bedrooms 3
Full Baths 3
Half Baths 1
HOA Fees $600/mo
HOA Y/N true
Year Built 2005
Annual Tax Amount $10,435
Tax Year 2018
Property Sub-Type Condominium
Property Description
Stunning and Sought after C model, not only has above and beyond custom upgrades but also privacy. This 3 bedroom town-home greets you with a wall of windows, grand staircase and gleaming hardwood floors. Over 3,000 sqft of living space on 3 levels. Featuring vaulted ceiling living room with built ins around the fireplace. Custom kitchen cherry cabinets, glass subway tile backsplash, quartz counter tops, stainless appliances with dining area. Large en suite master offers spacious walk ins closets. Finished walk out lower level includes family room, a bedroom , full bath, cedar closet and storage space.Well maintained with pride of ownership you will find throughout that every attention to details was met. From the custom built ins, crown moldings, solid wood paneled doors, hardware, faucets, built ins Californian closets too many to list. Cobblestone courtyard with outdoor lights, screened in porch and a private deck for entertaining. This home is certainly for the discerning buyer!
Location
State MA
County Plymouth
Area Pinehills
Zoning RR
Direction Route 3 Exit 3 to The Pinehills. R/Stonebridge L/1st Winslowe’s View Entry L/Peter Brown L/Endicott
Rooms
Family Room Bathroom - Full, Cedar Closet(s), Flooring - Wall to Wall Carpet, Cable Hookup, Recessed Lighting, Slider, Storage
Primary Bedroom Level Main
Dining Room Flooring - Hardwood, Chair Rail
Kitchen Closet/Cabinets - Custom Built, Flooring - Hardwood, Dining Area, Pantry, Countertops - Upgraded, Breakfast Bar / Nook, Cabinets - Upgraded, Cable Hookup, High Speed Internet Hookup, Recessed Lighting, Remodeled, Slider, Stainless Steel Appliances
Interior
Interior Features Cable Hookup, Ceiling Fan(s), Ceiling - Beamed, Slider, Recessed Lighting, Bathroom - Full, Bathroom - With Tub & Shower, Ceiling - Cathedral, Closet, Den, Sun Room, Loft, Bathroom, Foyer, Wired for Sound
Heating Forced Air, Natural Gas
Cooling Central Air
Flooring Wood, Tile, Carpet, Flooring - Hardwood, Flooring - Wood, Flooring - Wall to Wall Carpet, Flooring - Stone/Ceramic Tile
Fireplaces Number 1
Fireplaces Type Living Room
Appliance Range, Oven, Dishwasher, Refrigerator, Washer, Dryer, Water Treatment, Gas Water Heater, Tank Water Heater, Utility Connections for Gas Range, Utility Connections for Electric Dryer
Laundry Flooring - Stone/Ceramic Tile, Electric Dryer Hookup, Recessed Lighting, Washer Hookup, First Floor, In Building
Exterior
Exterior Feature Decorative Lighting, Rain Gutters, Professional Landscaping, Sprinkler System
Garage Spaces 2.0
Pool Association, In Ground
Community Features Shopping, Pool, Tennis Court(s), Walk/Jog Trails, Golf, Medical Facility, Bike Path, Conservation Area, Highway Access
Utilities Available for Gas Range, for Electric Dryer, Washer Hookup
Waterfront Description Beach Front, Ocean, 1 to 2 Mile To Beach, Beach Ownership(Public)
Roof Type Shingle
Total Parking Spaces 2
Garage Yes
Building
Story 3
Sewer Other
Water Private
Others
Pets Allowed Breed Restrictions
Senior Community false
Read Less
Want to know what your home might be worth? Contact us for a FREE valuation!

Our team is ready to help you sell your home for the highest possible price ASAP
Bought with Nancy St. Thomas • Coldwell Banker Residential Brokerage - Duxbury





