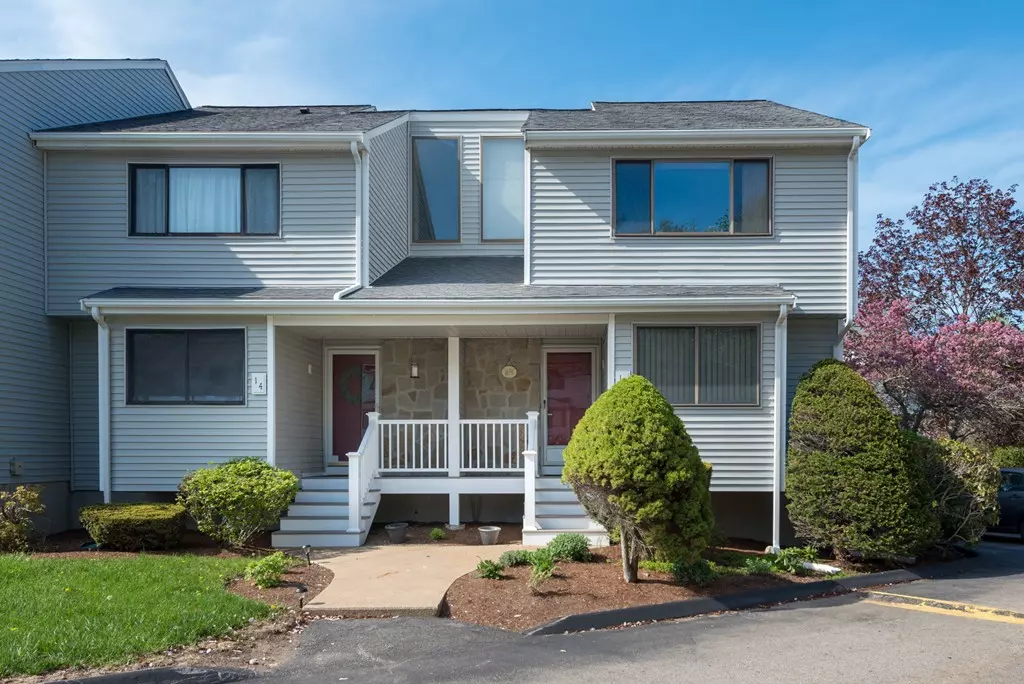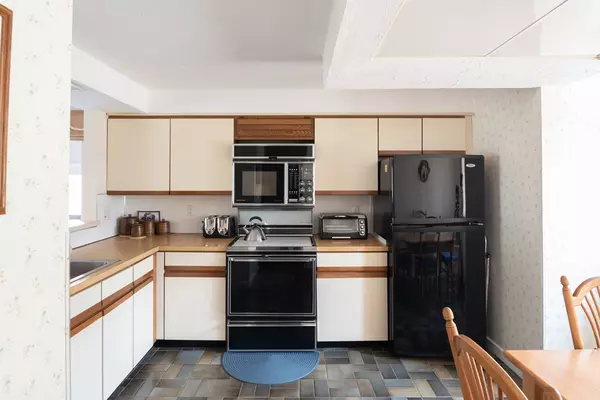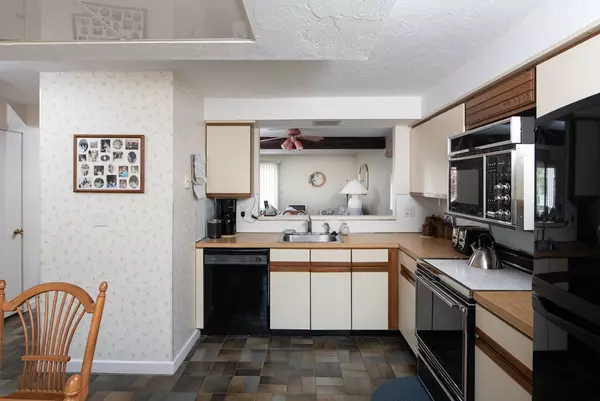$313,000
For more information regarding the value of a property, please contact us for a free consultation.
1004 Pleasant Street #13 Weymouth, MA 02189
2 Beds
1.5 Baths
1,680 SqFt
Key Details
Sold Price $313,000
Property Type Condo
Sub Type Condominium
Listing Status Sold
Purchase Type For Sale
Square Footage 1,680 sqft
Price per Sqft $186
MLS Listing ID 72324450
Sold Date 07/19/18
Bedrooms 2
Full Baths 1
Half Baths 1
HOA Fees $343
HOA Y/N true
Year Built 1982
Annual Tax Amount $3,017
Tax Year 2018
Property Sub-Type Condominium
Property Description
SUNLIGHT pours in to this beautifully maintained END unit townhouse! The first floor welcomes you with an open living room dining room area with newer flooring, ceiling fan and wet bar perfect for entertaining. The large eat-in kitchen offers great storage and counter space along with beautiful tile flooring. The second floor consists of an expansive master bedroom with cathedral ceiling, loft area for your office, sewing area or storage and walk-in closet, a full bath with tile floor and a large guest room with plenty of closet space. Invite family and friends to the bright, spacious family room in the lower level offering additional living space, laundry and storage area. Enjoy the outdoors on your private deck off the living room or access your fenced in yard from the sliders off the family room. Close to commuter rail, South Shore Hospital, Route 3, shopping, restaurants,schools along with the bus stop to Quincy Center MBTA at the entrance of the complex! Don't miss this one!
Location
State MA
County Norfolk
Zoning Res
Direction Pleasant Street
Rooms
Family Room Flooring - Wall to Wall Carpet, Exterior Access, Slider
Primary Bedroom Level Second
Dining Room Wet Bar, Open Floorplan
Kitchen Flooring - Stone/Ceramic Tile
Interior
Interior Features Loft
Heating Heat Pump, Electric
Cooling Central Air
Flooring Tile, Wood Laminate
Appliance Range, Dishwasher, Microwave, Refrigerator, Washer, Dryer, Electric Water Heater, Utility Connections for Electric Range, Utility Connections for Electric Oven, Utility Connections for Electric Dryer
Laundry In Basement, In Unit, Washer Hookup
Exterior
Fence Fenced
Community Features Public Transportation, Shopping, Medical Facility, Highway Access, T-Station
Utilities Available for Electric Range, for Electric Oven, for Electric Dryer, Washer Hookup
Roof Type Shingle
Total Parking Spaces 1
Garage Yes
Building
Story 3
Sewer Public Sewer
Water Public
Read Less
Want to know what your home might be worth? Contact us for a FREE valuation!

Our team is ready to help you sell your home for the highest possible price ASAP
Bought with Mary Fichera • Conway - Lakeville






