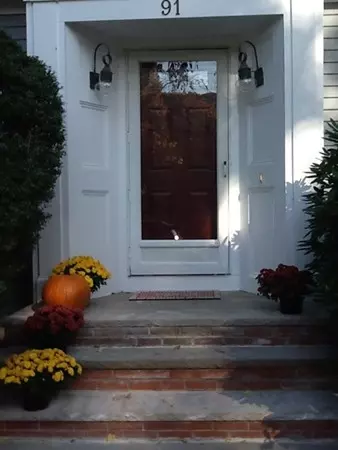$554,000
For more information regarding the value of a property, please contact us for a free consultation.
91 Fuller Pond Road #161 Middleton, MA 01949
3 Beds
3 Baths
2,493 SqFt
Key Details
Sold Price $554,000
Property Type Condo
Sub Type Condominium
Listing Status Sold
Purchase Type For Sale
Square Footage 2,493 sqft
Price per Sqft $222
MLS Listing ID 72303209
Sold Date 07/24/18
Bedrooms 3
Full Baths 3
HOA Fees $727/mo
HOA Y/N true
Year Built 1986
Annual Tax Amount $6,731
Tax Year 2018
Property Sub-Type Condominium
Property Description
Total interior renovations make this stunning Hamilton end unit w/attached garage a must see. Renovations were designed to create a spectacular first floor open floor plan making entertaining guests or family a joy. Renovations include kitchen with granite counters and S/S appliances,new cabinets,bathrooms w/all new fixtures, hdw floors throughout,new blinds,marble fireplace,ceiling lights and fitted closets.The expansive first floor includes kitchen/dining room and living room w/fireplace, a master bedroom suite, a second bedroom and laundry.The second floor loft offers a family room setting with fireplace and the third bedroom and bath.The deck overlooks a well landscaped mature yard perfect for outdoor entertaining.The village clubhouse includes both indoor and outdoor pools as well as a fitness center and tennis courts. Ample basement storage, a new roof and exterior painting in 2016 leave nothing else to do other than move in and enjoy the lifestyle that is Fuller Pond Village.
Location
State MA
County Essex
Zoning R1A
Direction Rte 114 across from Richardson's Dairy. Follow Fuller Pond Road to last cul de sac. # 91 is on right
Rooms
Family Room Skylight, Ceiling Fan(s), Flooring - Hardwood
Primary Bedroom Level First
Dining Room Flooring - Hardwood, Deck - Exterior, Open Floorplan, Remodeled
Kitchen Closet/Cabinets - Custom Built, Flooring - Hardwood, Window(s) - Bay/Bow/Box, Countertops - Stone/Granite/Solid, Breakfast Bar / Nook, Open Floorplan, Recessed Lighting, Remodeled
Interior
Heating Forced Air, Natural Gas
Cooling Central Air
Flooring Hardwood
Fireplaces Number 2
Fireplaces Type Family Room, Living Room
Appliance Dishwasher, Microwave, Refrigerator, Washer, Dryer, Gas Water Heater, Tank Water Heater, Utility Connections for Electric Range, Utility Connections for Electric Oven, Utility Connections for Electric Dryer
Laundry In Unit, Washer Hookup
Exterior
Exterior Feature Rain Gutters, Professional Landscaping
Garage Spaces 1.0
Pool Association, In Ground, Indoor
Community Features Shopping, Pool, Tennis Court(s), Stable(s), Golf, Medical Facility, Conservation Area, Highway Access, House of Worship, Private School, Public School
Utilities Available for Electric Range, for Electric Oven, for Electric Dryer, Washer Hookup
Roof Type Shingle
Total Parking Spaces 3
Garage Yes
Building
Story 3
Sewer Private Sewer
Water Public
Schools
Elementary Schools Fuller/Howe
Middle Schools Masco
High Schools Masco
Others
Pets Allowed Yes
Read Less
Want to know what your home might be worth? Contact us for a FREE valuation!

Our team is ready to help you sell your home for the highest possible price ASAP
Bought with Team Blue • ERA Key Realty Services






