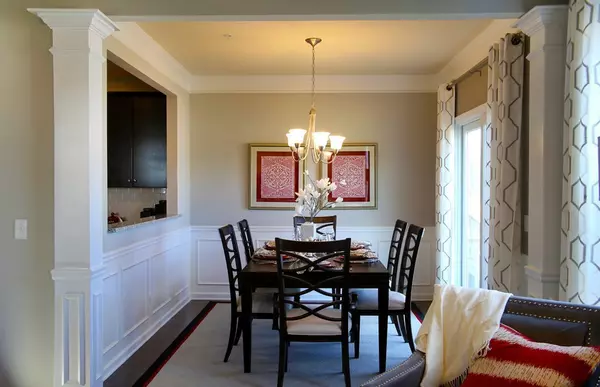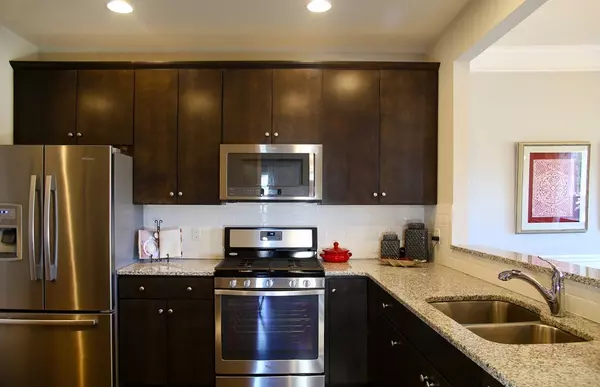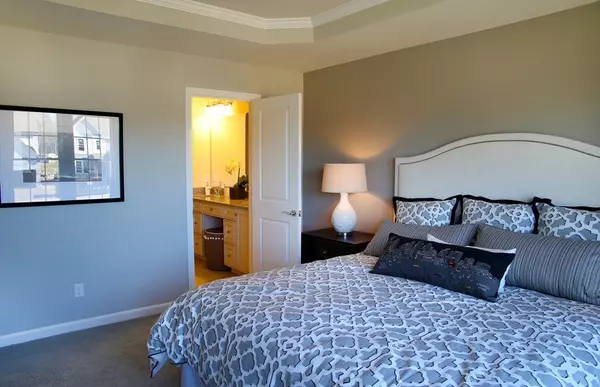$563,295
For more information regarding the value of a property, please contact us for a free consultation.
5 Chestnut Creek #Lot 98 Weymouth, MA 02190
2 Beds
2.5 Baths
1,762 SqFt
Key Details
Sold Price $563,295
Property Type Condo
Sub Type Condominium
Listing Status Sold
Purchase Type For Sale
Square Footage 1,762 sqft
Price per Sqft $319
MLS Listing ID 72250191
Sold Date 12/03/18
Bedrooms 2
Full Baths 2
Half Baths 1
HOA Fees $235/mo
HOA Y/N true
Year Built 2018
Annual Tax Amount $13
Tax Year 2017
Property Sub-Type Condominium
Property Description
NEW CONSTRUCTION TOWNHOME - PICK YOUR COLORS!! Ready for fall 2018.Last townhome at Brookfield Village - DON'T MISS OUT!! This popular Merritt plan features an eat-in kitchen with granite counters, dining room leading out to private deck and a large great room. The second floor has a luxurious master suite with large walk in closet, second bedroom, full bath, laundry room and generous loft space. Attached two car garage, full basement and deck. Located in Union Point a growing community with the commuter rail into Boston. Sales Center Appt Tuesday - Sunday 10 AM - 4 PM and by appointment on Monday.
Location
State MA
County Norfolk
Area South Weymouth
Zoning Res
Direction Route 3 South to Exit 16B, merge onto Route 18 South. Drive 2.5 miles. Trotter Rd. entrance on left
Rooms
Family Room Flooring - Wood
Primary Bedroom Level Second
Dining Room Flooring - Wood
Kitchen Flooring - Hardwood, Countertops - Stone/Granite/Solid
Interior
Interior Features Bonus Room
Heating Forced Air, Natural Gas
Cooling Central Air, Individual
Flooring Wood, Tile, Carpet, Flooring - Wall to Wall Carpet
Fireplaces Number 1
Appliance Range, Dishwasher, Microwave, Gas Water Heater, Plumbed For Ice Maker, Utility Connections for Electric Range, Utility Connections for Electric Dryer
Laundry Flooring - Stone/Ceramic Tile, Electric Dryer Hookup, Washer Hookup, Second Floor, In Unit
Exterior
Garage Spaces 2.0
Community Features Public Transportation, Shopping, Walk/Jog Trails, Medical Facility, Conservation Area, Highway Access, House of Worship, Private School, Public School, T-Station
Utilities Available for Electric Range, for Electric Dryer, Washer Hookup, Icemaker Connection
Roof Type Shingle
Total Parking Spaces 4
Garage Yes
Building
Story 2
Sewer Public Sewer, Other
Water Public
Schools
Elementary Schools Hamilton
Middle Schools Adams & Chapman
High Schools Weymouth High
Others
Pets Allowed Breed Restrictions
Acceptable Financing FHA
Listing Terms FHA
Read Less
Want to know what your home might be worth? Contact us for a FREE valuation!

Our team is ready to help you sell your home for the highest possible price ASAP
Bought with Corey Bashaw • Keller Williams Realty






