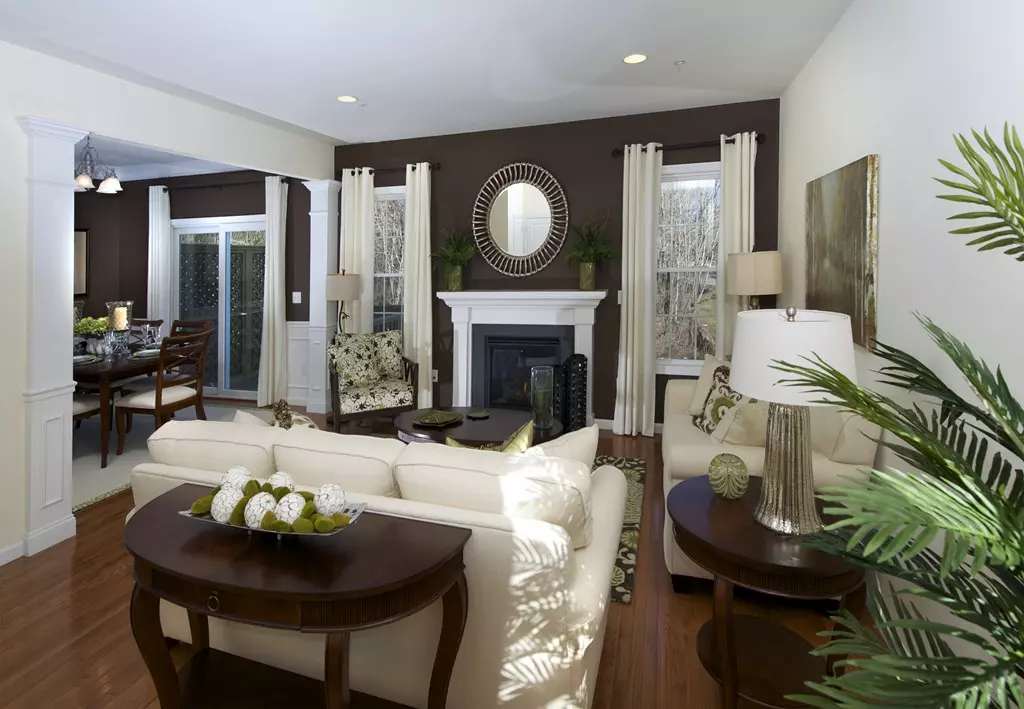$574,695
For more information regarding the value of a property, please contact us for a free consultation.
153 Stonehaven Dr #Lot 95 Weymouth, MA 02190
2 Beds
2.5 Baths
1,762 SqFt
Key Details
Sold Price $574,695
Property Type Condo
Sub Type Condominium
Listing Status Sold
Purchase Type For Sale
Square Footage 1,762 sqft
Price per Sqft $326
MLS Listing ID 72236384
Sold Date 10/05/18
Bedrooms 2
Full Baths 2
Half Baths 1
HOA Fees $235/mo
HOA Y/N true
Year Built 2017
Annual Tax Amount $13
Tax Year 2017
Property Sub-Type Condominium
Property Description
NEW CONSTRUCTION TOWN HOME!! This popular Merritt plan features an eat-in kitchen with granite counters, dining room leading out to private deck and a large great room. The second floor has a luxurious master suite with large walk in closet, second bedroom, full bath, laundry room and generous loft space. Attached two car garage, full basement and deck. Still time to select your options and finishes! Only 4 Townhomes left! Sales Center Appts Tuesday - Sunday 10 AM - 4 PM and by appointment on Monday. Realtors must accompany brokers on 1st visit.
Location
State MA
County Norfolk
Area South Weymouth
Zoning Res
Direction Route 3 South to Exit 16B, merge onto Route 18 South. Drive 2.5 miles. Trotter Rd. entrance on left
Rooms
Primary Bedroom Level Second
Dining Room Flooring - Wall to Wall Carpet
Kitchen Flooring - Hardwood, Countertops - Stone/Granite/Solid
Interior
Interior Features Bonus Room
Heating Forced Air, Natural Gas
Cooling Central Air, Individual
Flooring Wood, Tile, Carpet, Flooring - Wall to Wall Carpet
Appliance Range, Dishwasher, Microwave, Gas Water Heater, Plumbed For Ice Maker, Utility Connections for Electric Range, Utility Connections for Electric Dryer
Laundry Flooring - Stone/Ceramic Tile, Electric Dryer Hookup, Washer Hookup, Second Floor, In Unit
Exterior
Garage Spaces 2.0
Community Features Public Transportation, Shopping, Walk/Jog Trails, Medical Facility, Conservation Area, Highway Access, House of Worship, Private School, Public School, T-Station
Utilities Available for Electric Range, for Electric Dryer, Washer Hookup, Icemaker Connection
Roof Type Shingle
Total Parking Spaces 4
Garage Yes
Building
Story 2
Sewer Public Sewer, Other
Water Public
Schools
Elementary Schools Hamilton
Middle Schools Adams & Chapman
High Schools Weymouth High
Others
Pets Allowed Breed Restrictions
Acceptable Financing FHA
Listing Terms FHA
Read Less
Want to know what your home might be worth? Contact us for a FREE valuation!

Our team is ready to help you sell your home for the highest possible price ASAP
Bought with Cynthia Zamarro • Pulte Homes of New England






