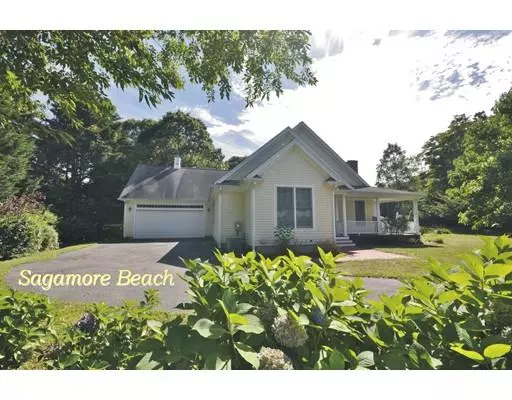$537,500
For more information regarding the value of a property, please contact us for a free consultation.
24 Pilgrim Road Bourne, MA 02562
4 Beds
2 Baths
2,070 SqFt
Key Details
Sold Price $537,500
Property Type Single Family Home
Sub Type Single Family Residence
Listing Status Sold
Purchase Type For Sale
Square Footage 2,070 sqft
Price per Sqft $259
MLS Listing ID 72558669
Sold Date 11/21/19
Style Contemporary
Bedrooms 4
Full Baths 2
HOA Y/N false
Year Built 1998
Annual Tax Amount $5,135
Tax Year 2019
Lot Size 0.470 Acres
Acres 0.47
Property Sub-Type Single Family Residence
Property Description
Pretty Contemporary located on a quiet road with a path to the beach. This 4 bedroom Colonial is easy living as most bedrooms are on the first floor. 2 covered porches to enjoy the sounds of the ocean or the waterfall Koi pond in the side yard. The sun filled kitchen is a delight to entertain in with a center island seating area, hardwood floors, stainless steel appliances, gas cooking and access to the back yard. A cathedral ceiling in the bright and airy dining room. Entering the living room you'll find a wood burning fireplace, custom built cabinets and hardwood. Relax in your master suite with a walk-in closet, full bath with a claw tub and shower. Bedrooms 1 & 2 are also on the 1st floor with closets and hardwood. A fabulous mud room right off the 2 car garage with a sink, washer/dryer and storage cabinets. Natural gas heat, dryer, cooking and A/C. Just under a 1/2 acre of level land with an outdoor shower, invisible dog fence, patio area, mahogany decks. Easy access off exit 2.
Location
State MA
County Barnstable
Area Sagamore Beach
Zoning R40
Direction Meetinghouse Lane, Left onto Williston Road, Right onto Pilgrim. 1st house on right.
Rooms
Basement Full, Interior Entry, Bulkhead, Concrete
Primary Bedroom Level First
Dining Room Cathedral Ceiling(s), Coffered Ceiling(s), Deck - Exterior, Exterior Access
Kitchen Flooring - Hardwood, Dining Area, Pantry, Countertops - Stone/Granite/Solid, Kitchen Island, Recessed Lighting, Stainless Steel Appliances, Gas Stove
Interior
Heating Baseboard, Natural Gas
Cooling Central Air
Flooring Tile, Carpet, Hardwood
Fireplaces Number 1
Fireplaces Type Living Room
Appliance Range, Dishwasher, Microwave, Refrigerator, Freezer, Washer, Dryer, Gas Water Heater, Tank Water Heaterless, Plumbed For Ice Maker, Utility Connections for Gas Range, Utility Connections for Gas Dryer
Laundry Flooring - Stone/Ceramic Tile, Gas Dryer Hookup, Washer Hookup, First Floor
Exterior
Exterior Feature Rain Gutters, Outdoor Shower
Garage Spaces 2.0
Fence Invisible
Community Features Tennis Court(s), Park, Walk/Jog Trails, Bike Path, Conservation Area, Highway Access, House of Worship, Public School
Utilities Available for Gas Range, for Gas Dryer, Washer Hookup, Icemaker Connection
Waterfront Description Beach Front, Ocean, Walk to, 3/10 to 1/2 Mile To Beach, Beach Ownership(Public)
Roof Type Shingle
Total Parking Spaces 6
Garage Yes
Building
Lot Description Corner Lot, Cleared, Level
Foundation Concrete Perimeter
Sewer Private Sewer
Water Public
Architectural Style Contemporary
Schools
Elementary Schools Bourne
Middle Schools Bourne
High Schools Bourne
Others
Senior Community false
Read Less
Want to know what your home might be worth? Contact us for a FREE valuation!

Our team is ready to help you sell your home for the highest possible price ASAP
Bought with Moriah Saccardo • William Raveis R.E. & Home Services





