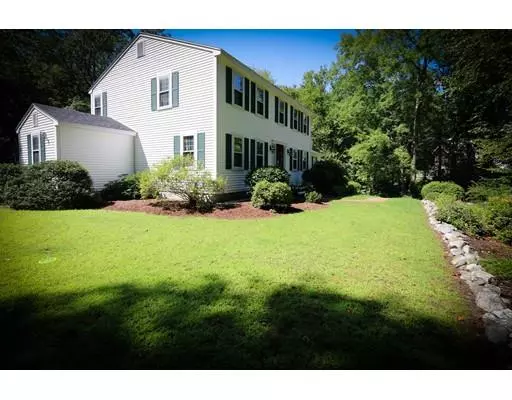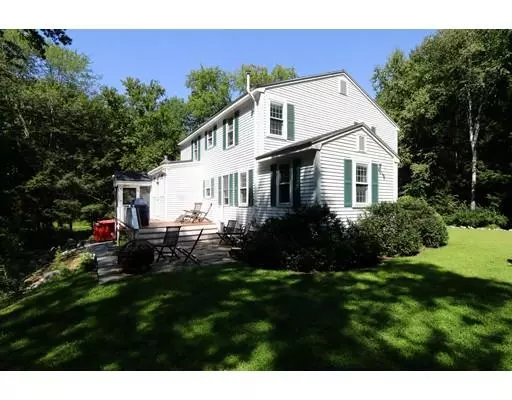$455,000
For more information regarding the value of a property, please contact us for a free consultation.
9 Liberty Lane Hampstead, NH 03841
4 Beds
2.5 Baths
3,166 SqFt
Key Details
Sold Price $455,000
Property Type Single Family Home
Sub Type Single Family Residence
Listing Status Sold
Purchase Type For Sale
Square Footage 3,166 sqft
Price per Sqft $143
MLS Listing ID 72557485
Sold Date 11/18/19
Style Colonial
Bedrooms 4
Full Baths 2
Half Baths 1
Year Built 1984
Annual Tax Amount $7,727
Tax Year 2016
Property Sub-Type Single Family Residence
Property Description
Looking for privacy & plenty of room to entertain? Look no further, this home offers it all. As you enter there is a formal dining room that leads into the light filled, kitchen - full of cabinets & brand-new SS appliances. The kitchen opens into the great room featuring custom built ins & a gas FP. The 1st floor finishes out with another living room, office & extra special bonus room behind the office. The possibilities are endless – craft room, toy room, extra storage, etc. On the 2nd floor you will find 3 generous bedrooms, full bath, & Master with ¾ bath. Basement has a finished space perfect for a rec room, as well as extra storage, utilities, generator hook-up, & wood burning furnace for added back up (not currently hooked up). 2-car garage under with easy access into the home. Off the back of the house you will find a screened porch perfect for watching the wildlife, new stone patio, and babbling brook in the front. Don't miss this one of a kind home, not your average colonial!
Location
State NH
County Rockingham
Zoning A-RES
Direction Take Freedom Hill Road, Liberty is on the right, and #9 is on the right.
Rooms
Family Room Flooring - Wall to Wall Carpet
Basement Full, Partially Finished, Interior Entry, Concrete
Primary Bedroom Level Second
Dining Room Flooring - Hardwood
Kitchen Flooring - Hardwood, Balcony / Deck, Kitchen Island, Exterior Access, Stainless Steel Appliances
Interior
Interior Features Home Office, Bonus Room, Game Room
Heating Baseboard, Oil
Cooling None
Flooring Tile, Carpet, Hardwood
Fireplaces Number 1
Fireplaces Type Living Room
Appliance Oven, Dishwasher, Microwave, Countertop Range, Refrigerator, Washer, Dryer, Oil Water Heater
Laundry First Floor
Exterior
Garage Spaces 2.0
Community Features Shopping, Park, Walk/Jog Trails, Conservation Area, House of Worship, Public School
Roof Type Shingle
Total Parking Spaces 4
Garage Yes
Building
Lot Description Wooded, Gentle Sloping
Foundation Concrete Perimeter
Sewer Private Sewer
Water Private
Architectural Style Colonial
Schools
Elementary Schools Central
Middle Schools Hampstead
High Schools Timberlane
Read Less
Want to know what your home might be worth? Contact us for a FREE valuation!

Our team is ready to help you sell your home for the highest possible price ASAP
Bought with Non Member • Non Member Office





