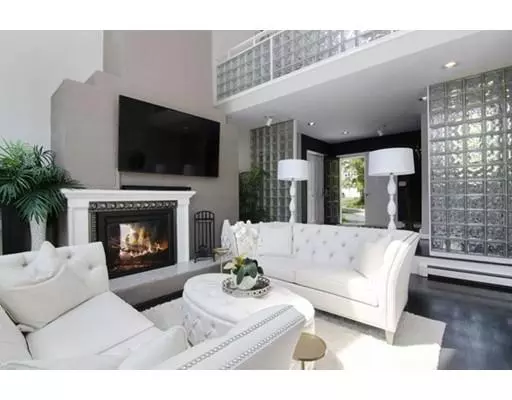$450,000
For more information regarding the value of a property, please contact us for a free consultation.
46 Noreast Dr Bourne, MA 02562
3 Beds
2.5 Baths
2,258 SqFt
Key Details
Sold Price $450,000
Property Type Single Family Home
Sub Type Single Family Residence
Listing Status Sold
Purchase Type For Sale
Square Footage 2,258 sqft
Price per Sqft $199
MLS Listing ID 72514827
Sold Date 12/11/19
Style Contemporary
Bedrooms 3
Full Baths 2
Half Baths 1
Year Built 1988
Annual Tax Amount $4,501
Tax Year 2019
Lot Size 0.360 Acres
Acres 0.36
Property Sub-Type Single Family Residence
Property Description
**Buyers financing fell thru, this is your chance to own this property!**Stunning, renovated Contemporary on cul-de-sac with backyard abutting conservation land. This exquisite home showcases a recently remodeled kitchen with high end appliances, and oversized marble island with seating for 9. Step down living room, fireplace,1st floor laundry, half bath, dark hardwood floors, vaulted ceilings, skylights, oversized custom windows. Gorgeous first floor master with fireplace, huge whirlpool tub, steam shower, double sinks, walk in closet, with outside shower access through master bath. Partially finished basement with central vac, alarm system, wiring for generator. Second level boasts large living space with loft area, full bath and 2 bedrooms. Outside has extended deck, built in firepit, oversized shed and complete privacy all within minutes of Scusset Beach!
Location
State MA
County Barnstable
Zoning R40
Direction Old Plymouth Road to Noreast Drive.
Rooms
Family Room Window(s) - Bay/Bow/Box, Balcony - Interior
Basement Full, Partially Finished
Primary Bedroom Level First
Kitchen Window(s) - Bay/Bow/Box, Dining Area, Countertops - Stone/Granite/Solid, Kitchen Island, Cabinets - Upgraded, Remodeled
Interior
Interior Features Exercise Room, Home Office, Central Vacuum, Internet Available - Unknown
Heating Baseboard, Oil
Cooling None
Flooring Wood, Tile, Carpet
Fireplaces Number 2
Fireplaces Type Living Room, Master Bedroom
Appliance Oven, Dishwasher, Microwave, Countertop Range, Refrigerator, Oil Water Heater, Utility Connections for Electric Range, Utility Connections for Electric Oven, Utility Connections for Electric Dryer
Laundry First Floor, Washer Hookup
Exterior
Exterior Feature Rain Gutters, Storage, Professional Landscaping, Sprinkler System
Garage Spaces 2.0
Community Features Shopping, Golf, Laundromat, Highway Access, House of Worship, Marina
Utilities Available for Electric Range, for Electric Oven, for Electric Dryer, Washer Hookup
Waterfront Description Beach Front, Ocean, 1 to 2 Mile To Beach, Beach Ownership(Public)
Roof Type Shingle
Total Parking Spaces 6
Garage Yes
Building
Lot Description Cleared, Gentle Sloping
Foundation Concrete Perimeter
Sewer Inspection Required for Sale
Water Public
Architectural Style Contemporary
Others
Acceptable Financing Contract
Listing Terms Contract
Read Less
Want to know what your home might be worth? Contact us for a FREE valuation!

Our team is ready to help you sell your home for the highest possible price ASAP
Bought with Kimberly Allen • Keller Williams Realty Signature Properties





