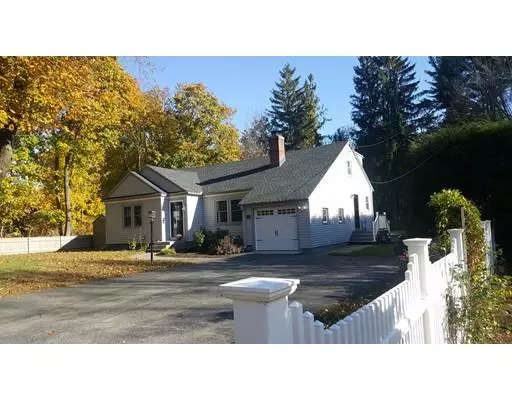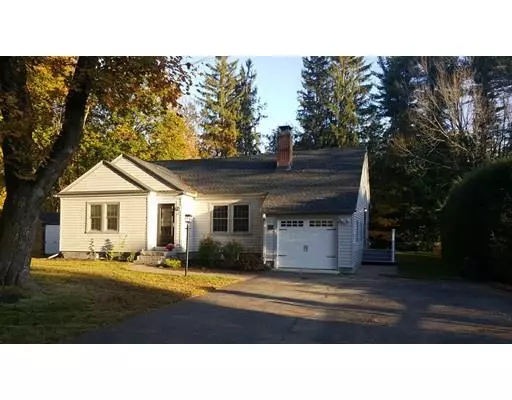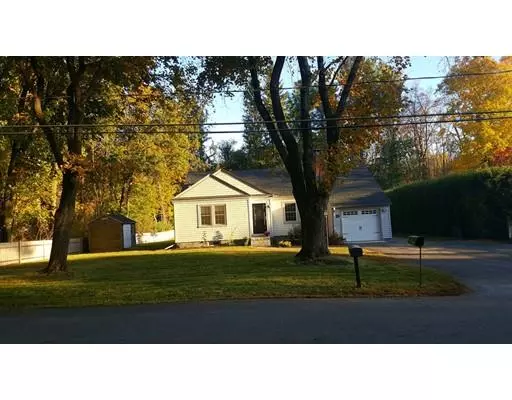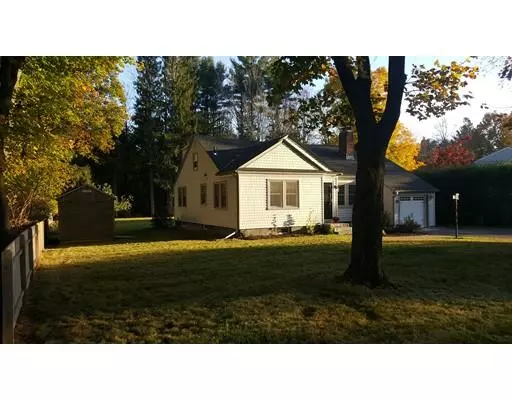$350,000
For more information regarding the value of a property, please contact us for a free consultation.
183 Goodale St West Boylston, MA 01583
5 Beds
2 Baths
1,794 SqFt
Key Details
Sold Price $350,000
Property Type Single Family Home
Sub Type Single Family Residence
Listing Status Sold
Purchase Type For Sale
Square Footage 1,794 sqft
Price per Sqft $195
MLS Listing ID 72584578
Sold Date 12/09/19
Style Cape
Bedrooms 5
Full Baths 2
HOA Y/N false
Year Built 1954
Annual Tax Amount $5,745
Tax Year 2019
Lot Size 0.460 Acres
Acres 0.46
Property Sub-Type Single Family Residence
Property Description
Charming 5-bedroom gable on a quiet street, close to schools & all the amenities the town has to offer. The 1st floor is complete with fireplace/pellet stove living room, dining room, home office/playroom, 5th bedroom and full bath, new kitchen, granite counter tops, stainless appliances. Upstairs is 3 bedrooms a 3/4 bath & large attic. Situated on a beautiful half acre lot, abundant privacy. Level back yard, stone walkways and stone patio, great for entertaining, abutted by DCR land. The exterior offers new vinyl siding on the front in 2019, upgraded sides and rear & a new roof in 2018. Large basement with lots of storage space, new waterproofing in 2019, comes with transferable lifetime warranty, providing options for more living area, includes washer & dryer. This home has a large paved driveway, 1 car attached garage, town water & sewer. Excellent location close to major commuter routes & the areas many conveniences, like Wachusett CC, reservoir and the Rail Trail.
Location
State MA
County Worcester
Zoning Res
Direction from 190 take 140 S towards W. Boylston - right on to Goodale after school and baseball field
Rooms
Basement Full, Sump Pump, Concrete
Primary Bedroom Level Main
Dining Room Closet, Flooring - Hardwood, Archway
Kitchen Flooring - Stone/Ceramic Tile, Dining Area, Countertops - Stone/Granite/Solid, Countertops - Upgraded, Cabinets - Upgraded, Exterior Access, Recessed Lighting, Remodeled, Stainless Steel Appliances, Sunken, Lighting - Overhead, Archway, Crown Molding
Interior
Heating Electric Baseboard, Hot Water, Oil, Pellet Stove
Cooling None
Flooring Wood, Tile, Vinyl, Laminate, Hardwood
Fireplaces Number 1
Fireplaces Type Living Room
Appliance Range, Dishwasher, Microwave, Refrigerator, Washer, Dryer, Oil Water Heater, Plumbed For Ice Maker, Utility Connections for Electric Range, Utility Connections for Electric Oven, Utility Connections for Electric Dryer
Laundry In Basement, Washer Hookup
Exterior
Exterior Feature Rain Gutters, Storage, Professional Landscaping
Garage Spaces 1.0
Fence Invisible
Community Features Public Transportation, Shopping, Tennis Court(s), Park, Walk/Jog Trails, Golf, Medical Facility, Laundromat, Bike Path, Conservation Area, Highway Access, House of Worship, Public School
Utilities Available for Electric Range, for Electric Oven, for Electric Dryer, Washer Hookup, Icemaker Connection, Generator Connection
Roof Type Shingle
Total Parking Spaces 6
Garage Yes
Building
Lot Description Wooded, Level
Foundation Concrete Perimeter
Sewer Public Sewer
Water Public
Architectural Style Cape
Schools
Elementary Schools Major Edwards
High Schools W Boylston Jr S
Others
Senior Community false
Read Less
Want to know what your home might be worth? Contact us for a FREE valuation!

Our team is ready to help you sell your home for the highest possible price ASAP
Bought with Rick Collette • Keller Williams Realty North Central





