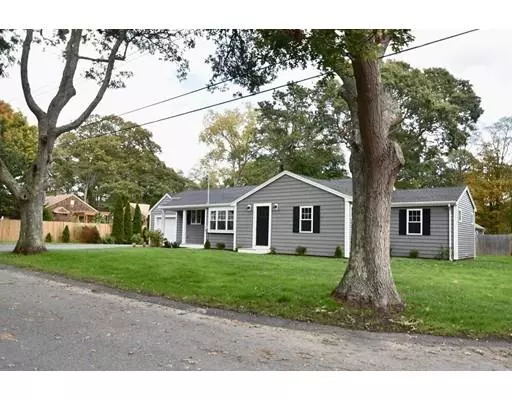$388,000
For more information regarding the value of a property, please contact us for a free consultation.
4 Crump Road Bourne, MA 02532
3 Beds
2 Baths
1,260 SqFt
Key Details
Sold Price $388,000
Property Type Single Family Home
Sub Type Single Family Residence
Listing Status Sold
Purchase Type For Sale
Square Footage 1,260 sqft
Price per Sqft $307
MLS Listing ID 72581152
Sold Date 12/06/19
Style Ranch
Bedrooms 3
Full Baths 2
Year Built 1950
Annual Tax Amount $2,551
Tax Year 2019
Lot Size 10,454 Sqft
Acres 0.24
Property Sub-Type Single Family Residence
Property Description
Welcome Home to this Remodeled Ranch! As you enter through the front door you step into the Refreshing open concept Living room & Kitchen boasting Hardwood Floors. The Beautiful White Kitchen offers an array of tasteful finishes including Granite Counters & Island, Stainless Steel Appliances, Under Cabinet lighting & Raised ceiling with Recess lighting. The slider off the back of the kitchen opens to a nice size deck ideal for entertaining. You will love the convenient Laundry & access to the Garage from the kitchen. The Private Master suite includes Large Closet, Recess lighting, Hardwood flooring & pretty Master Bath. Two additional nice size Bedrooms & Full Bath complete this home. New easy care Vinyl Siding, New Roof, New Harvey Vinyl Windows, New Plumbing, New 200 amp Electrical, New Insulation, New Septic, New Heating and A/C. The Lower Level could be easily finished as a play room or bonus room. Great Curb appeal with the New Landscaped yard. Mins to Schools, Bridge and Beach
Location
State MA
County Barnstable
Area Monument Beach
Zoning res
Direction County to Millbrook to Crump
Rooms
Basement Full, Crawl Space, Bulkhead, Concrete
Primary Bedroom Level First
Kitchen Vaulted Ceiling(s), Closet, Flooring - Hardwood, Dining Area, Countertops - Stone/Granite/Solid, Kitchen Island, Cabinets - Upgraded, Deck - Exterior, Dryer Hookup - Electric, Exterior Access, Open Floorplan, Recessed Lighting, Remodeled, Slider, Stainless Steel Appliances, Washer Hookup
Interior
Heating Forced Air, Propane
Cooling Central Air
Flooring Tile, Carpet, Hardwood
Appliance Range, Dishwasher, Microwave, Refrigerator, Electric Water Heater, Plumbed For Ice Maker, Utility Connections for Electric Range, Utility Connections for Electric Oven, Utility Connections for Electric Dryer
Laundry Flooring - Hardwood, Electric Dryer Hookup, Washer Hookup, First Floor
Exterior
Exterior Feature Rain Gutters
Garage Spaces 1.0
Community Features Golf, Highway Access, Marina, Public School
Utilities Available for Electric Range, for Electric Oven, for Electric Dryer, Washer Hookup, Icemaker Connection
Waterfront Description Beach Front, Ocean, 1/2 to 1 Mile To Beach, Beach Ownership(Public)
Roof Type Shingle
Total Parking Spaces 3
Garage Yes
Building
Lot Description Corner Lot, Level
Foundation Concrete Perimeter, Block
Sewer Private Sewer
Water Public
Architectural Style Ranch
Schools
Elementary Schools Bourne
Middle Schools Bourne
High Schools Bourne
Others
Senior Community false
Read Less
Want to know what your home might be worth? Contact us for a FREE valuation!

Our team is ready to help you sell your home for the highest possible price ASAP
Bought with Pamela Alden • EXIT Cape Realty





