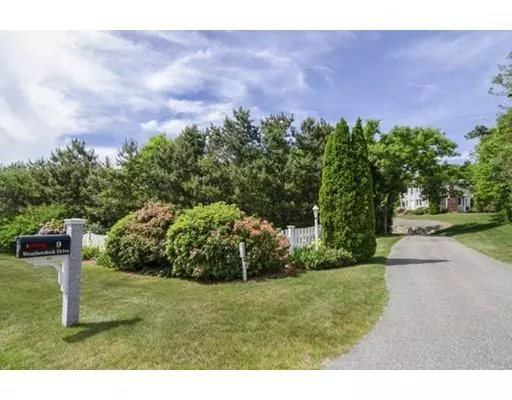$462,000
For more information regarding the value of a property, please contact us for a free consultation.
9 Weatherdeck Drive Bourne, MA 02532
3 Beds
2.5 Baths
2,552 SqFt
Key Details
Sold Price $462,000
Property Type Single Family Home
Sub Type Single Family Residence
Listing Status Sold
Purchase Type For Sale
Square Footage 2,552 sqft
Price per Sqft $181
Subdivision Port Of Call
MLS Listing ID 72518133
Sold Date 11/21/19
Style Colonial
Bedrooms 3
Full Baths 2
Half Baths 1
Year Built 2001
Annual Tax Amount $4,300
Tax Year 2019
Lot Size 0.920 Acres
Acres 0.92
Property Sub-Type Single Family Residence
Property Description
Enjoy the private setting for this spacious Colonial. Easy access to Cape Cod Canal Bike Path. Gleaming hardwood floors through out the first floor. With an inviting relaxed flow, from the living room through to the kitchen and to the den and laundry room. All 3 bedrooms are on the second floor. Finished basement area also has a mudroom entrance from the garage. Fenced back yard and an enclosed kennel with direct access to the house is an extra feature.
Location
State MA
County Barnstable
Zoning 101
Direction Sandwich Rd between Bourne Bridge and Sagamore Bridge, across from Gallo Ice Arena
Rooms
Family Room Cedar Closet(s), Flooring - Wall to Wall Carpet
Basement Full, Finished, Interior Entry, Garage Access
Primary Bedroom Level Second
Kitchen Flooring - Wood, Dining Area, Deck - Exterior, Open Floorplan, Slider
Interior
Interior Features Bathroom - Half, Cable Hookup, Den
Heating Central, Forced Air, Natural Gas
Cooling Central Air
Flooring Wood, Carpet, Flooring - Wood
Fireplaces Number 1
Fireplaces Type Living Room
Appliance Range, Dishwasher, Refrigerator, Washer, Dryer, Tank Water Heater, Utility Connections for Gas Range, Utility Connections for Electric Dryer
Laundry Dryer Hookup - Electric, Washer Hookup, First Floor
Exterior
Exterior Feature Kennel
Garage Spaces 2.0
Fence Fenced
Community Features Walk/Jog Trails, Conservation Area, Highway Access, Other
Utilities Available for Gas Range, for Electric Dryer, Washer Hookup
Waterfront Description Beach Front, Bay, 1 to 2 Mile To Beach, Beach Ownership(Public)
Roof Type Shingle
Total Parking Spaces 2
Garage Yes
Building
Lot Description Sloped
Foundation Concrete Perimeter
Sewer Private Sewer
Water Public
Architectural Style Colonial
Others
Senior Community false
Read Less
Want to know what your home might be worth? Contact us for a FREE valuation!

Our team is ready to help you sell your home for the highest possible price ASAP
Bought with Robert Frangieh • Kinlin Grover Real Estate





