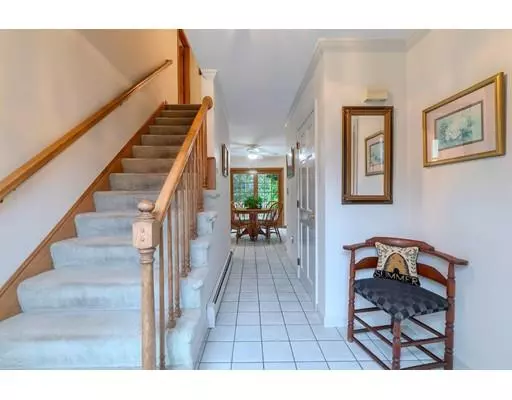$440,000
For more information regarding the value of a property, please contact us for a free consultation.
10 Barthelmess Ln Hampstead, NH 03841
3 Beds
2.5 Baths
2,460 SqFt
Key Details
Sold Price $440,000
Property Type Single Family Home
Sub Type Single Family Residence
Listing Status Sold
Purchase Type For Sale
Square Footage 2,460 sqft
Price per Sqft $178
Subdivision Barthelmess Cul-De-Sac
MLS Listing ID 72567873
Sold Date 12/18/19
Style Colonial
Bedrooms 3
Full Baths 2
Half Baths 1
Year Built 1990
Annual Tax Amount $8,644
Tax Year 2018
Lot Size 1.960 Acres
Acres 1.96
Property Sub-Type Single Family Residence
Property Description
Fabulous opportunity for the lucky buyer of this immaculate, pristine Center Entrance Colonial. Lovingly cared for & extremely well maintained, this home shows pride of ownership from the moment you come up the brick front steps! Lovely formal living room with gas fireplace, custom mantle & hardwood flooring. Formal dining room with chair rail & crown molding. Large eat-in kitchen boasts loads of cabinets & storage! Slider to oversized deck overlooking beautiful, level backyard! Entertain in the cathedral ceiling family room with gorgeous, floor to ceiling fireplace flanked with custom built ins. Upstairs you will find a large Master bedroom with walk in closet & private bath. 2 Additional bedrooms with large closets, a spacious sitting area & full bath complete this level! 3rd Floor walk up has potential for expansion & has already been plumbed. Full basement with 2 car garage. Shed for extra storage. Don't Miss This One! Showings Begin at Open House on Saturday, Sept 21 at 1:30!
Location
State NH
County Rockingham
Zoning A-RES
Direction Kent Farm to Barthelmess Lane - first house on the left
Rooms
Family Room Cathedral Ceiling(s), Closet/Cabinets - Custom Built, Flooring - Hardwood
Basement Full, Interior Entry, Garage Access, Concrete
Primary Bedroom Level Second
Dining Room Flooring - Hardwood, Chair Rail, Crown Molding
Kitchen Flooring - Stone/Ceramic Tile, Dining Area, Pantry, Exterior Access, Slider
Interior
Interior Features Cathedral Ceiling(s), Attic Access, Sitting Room
Heating Baseboard, Oil
Cooling None
Flooring Tile, Carpet, Hardwood, Flooring - Wall to Wall Carpet
Fireplaces Number 2
Fireplaces Type Family Room, Living Room
Appliance Range, Dishwasher, Microwave, Refrigerator, Washer, Dryer, Tank Water Heaterless, Utility Connections for Electric Range, Utility Connections for Electric Dryer
Laundry Main Level, Electric Dryer Hookup, Washer Hookup, First Floor
Exterior
Exterior Feature Storage, Professional Landscaping, Sprinkler System
Garage Spaces 2.0
Community Features Walk/Jog Trails, Golf, Public School
Utilities Available for Electric Range, for Electric Dryer, Washer Hookup
Waterfront Description Beach Front, Lake/Pond, 1 to 2 Mile To Beach, Beach Ownership(Public)
Roof Type Shingle
Total Parking Spaces 6
Garage Yes
Building
Lot Description Cul-De-Sac, Wooded, Level
Foundation Concrete Perimeter
Sewer Private Sewer
Water Private
Architectural Style Colonial
Schools
Elementary Schools Hampstead
Middle Schools Hampstead
High Schools Pinkerton
Read Less
Want to know what your home might be worth? Contact us for a FREE valuation!

Our team is ready to help you sell your home for the highest possible price ASAP
Bought with Non Member • Non Member Office





