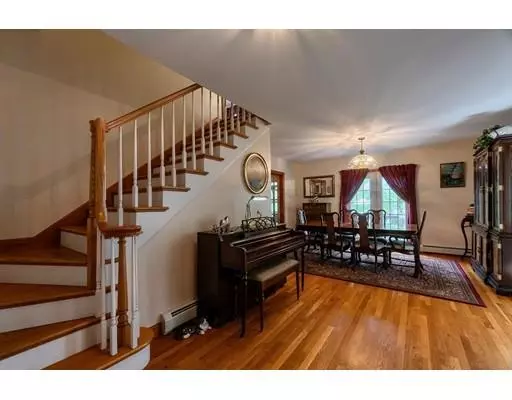$397,000
For more information regarding the value of a property, please contact us for a free consultation.
133 Worcester Street West Boylston, MA 01583
3 Beds
2 Baths
2,136 SqFt
Key Details
Sold Price $397,000
Property Type Single Family Home
Sub Type Single Family Residence
Listing Status Sold
Purchase Type For Sale
Square Footage 2,136 sqft
Price per Sqft $185
MLS Listing ID 72556709
Sold Date 12/12/19
Style Colonial
Bedrooms 3
Full Baths 2
Year Built 1993
Annual Tax Amount $5,840
Tax Year 2019
Lot Size 0.460 Acres
Acres 0.46
Property Sub-Type Single Family Residence
Property Description
Prime Location & Opportunity for Business & Work at Home! Featuring builders own lovely home located in BUSINESS Zone in Charming West Boylston! This home boasts a spacious & welcoming floor plan for living, working & entertaining! A Separate side entrance makes a perfect Office w/french doors for privacy. Features include a Grand Foyer and Hdwd Floors throughout; A Dining Rm fit for Royalty & Updated Granite & Stainless Steel! Dream Kitchen is full of Natural Light, plenty of counter space & a breakfast bar. 1st floor bdrm/ bath & living area is ideal for teens, guests, or multigenerational family. Master Bdrm with Dressing Room & double vanity in 2nd bath! Finished LL has Utility Rm/ Laundry Rm & storage galore. Your own Private backyard Oasis with Hot Tub on deck, a Heated In-Ground Pool w/Pool House & even a tree house! Check out the top rated WB schools! Close to shopping! Awesome highway access! Updates: New Roof; Oil Tank; HW Heater. SEE Floor Plans in photos & Firm Remarks
Location
State MA
County Worcester
Zoning BUSINESS
Direction GPS
Rooms
Family Room Flooring - Hardwood, French Doors, Exterior Access
Basement Full, Partially Finished, Interior Entry, Bulkhead
Primary Bedroom Level Second
Dining Room Flooring - Hardwood, French Doors, Exterior Access
Kitchen Skylight, Flooring - Stone/Ceramic Tile, Countertops - Stone/Granite/Solid, French Doors, Breakfast Bar / Nook, Deck - Exterior, Exterior Access, Stainless Steel Appliances
Interior
Interior Features Closet - Double, Walk-in Storage, Closet, Bonus Room, Foyer
Heating Baseboard, Oil
Cooling Window Unit(s)
Flooring Tile, Carpet, Hardwood, Flooring - Wall to Wall Carpet, Flooring - Hardwood
Fireplaces Number 1
Fireplaces Type Living Room
Appliance Range, Dishwasher, Microwave, Refrigerator, Washer, Dryer, Oil Water Heater, Plumbed For Ice Maker, Utility Connections for Electric Range, Utility Connections for Electric Dryer
Laundry Dryer Hookup - Electric, Washer Hookup, In Basement
Exterior
Exterior Feature Storage, Other
Fence Fenced/Enclosed, Fenced
Pool Pool - Inground Heated
Community Features Public Transportation, Shopping, Pool, Tennis Court(s), Park, Walk/Jog Trails, Stable(s), Golf, Medical Facility, Bike Path, Conservation Area, Highway Access, House of Worship, Public School, T-Station, Sidewalks
Utilities Available for Electric Range, for Electric Dryer, Washer Hookup, Icemaker Connection
Roof Type Other
Total Parking Spaces 4
Garage No
Private Pool true
Building
Lot Description Level
Foundation Concrete Perimeter
Sewer Public Sewer
Water Public
Architectural Style Colonial
Schools
Elementary Schools Major Edwards
High Schools Wb Middle/ High
Others
Acceptable Financing Contract
Listing Terms Contract
Read Less
Want to know what your home might be worth? Contact us for a FREE valuation!

Our team is ready to help you sell your home for the highest possible price ASAP
Bought with Deb Rouleau • William Raveis R.E. & Home Services





