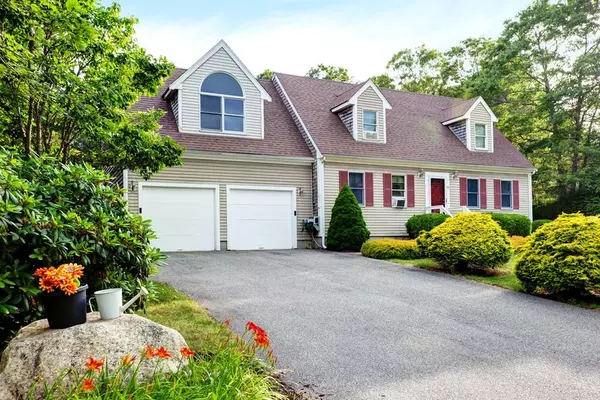$415,000
For more information regarding the value of a property, please contact us for a free consultation.
79 Tara Ter Bourne, MA 02532
3 Beds
2.5 Baths
2,282 SqFt
Key Details
Sold Price $415,000
Property Type Single Family Home
Sub Type Single Family Residence
Listing Status Sold
Purchase Type For Sale
Square Footage 2,282 sqft
Price per Sqft $181
MLS Listing ID 72538764
Sold Date 01/10/20
Style Cape
Bedrooms 3
Full Baths 2
Half Baths 1
HOA Y/N false
Year Built 1999
Annual Tax Amount $3,752
Tax Year 2019
Lot Size 0.610 Acres
Acres 0.61
Property Sub-Type Single Family Residence
Property Description
Cape style home offers something very special. It is in a neighborhood (think kids riding their bikes or taking a stroll with the dog ) and it has a huge private backyard that backs up to town forest. The yard has perennials, garden space, patios, shed, swingset spot and more. There is extra parking for boat or RV. C'mon inside! 2 car garage has large bonus room above. So many ways to use this room! The 1st fl has a nice open layout with kitchen, living rm, dining rm, pantry & half bath. There are wood floors. Kitchen has maple cabinets & stainless appliances. Natural gas heat & stove. The 2nd fl has that amazing bonus room w/cathedral ceiling, recessed lights & ceiling fan. There are 3 other bedrooms - 1 is the master with walk in closet & bath. Hall bath. Full basement. New Roof.
Location
State MA
County Barnstable
Area Monument Beach
Zoning R40
Direction Clay Pond Rd to Valley Bars Rd to Tara Terrace
Rooms
Basement Full, Interior Entry, Bulkhead, Concrete
Interior
Heating Baseboard, Natural Gas
Cooling None
Flooring Wood, Vinyl, Carpet
Appliance Range, Dishwasher, Microwave, Refrigerator, Tank Water Heater, Utility Connections for Gas Range
Laundry Washer Hookup
Exterior
Exterior Feature Storage, Garden
Garage Spaces 2.0
Community Features Walk/Jog Trails, Golf, Medical Facility, Laundromat, Bike Path, Conservation Area, Highway Access, House of Worship, Marina, Public School
Utilities Available for Gas Range, Washer Hookup
Waterfront Description Beach Front, Bay, 1 to 2 Mile To Beach, Beach Ownership(Public)
Roof Type Shingle
Total Parking Spaces 6
Garage Yes
Building
Foundation Concrete Perimeter
Sewer Private Sewer
Water Public
Architectural Style Cape
Schools
Elementary Schools Bourne
Middle Schools Bourne Middle
High Schools Bourne High
Read Less
Want to know what your home might be worth? Contact us for a FREE valuation!

Our team is ready to help you sell your home for the highest possible price ASAP
Bought with Mishelle Joy • Keller Williams Realty





