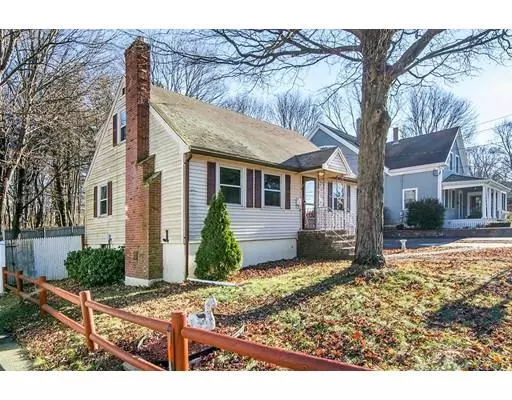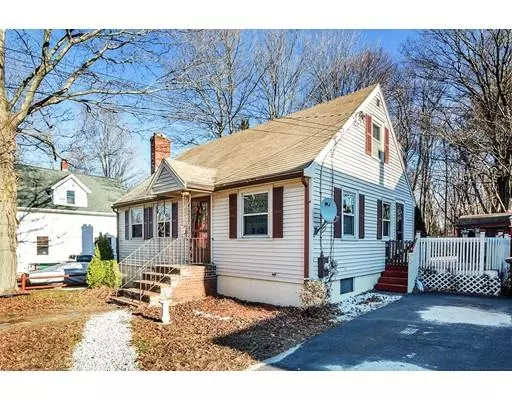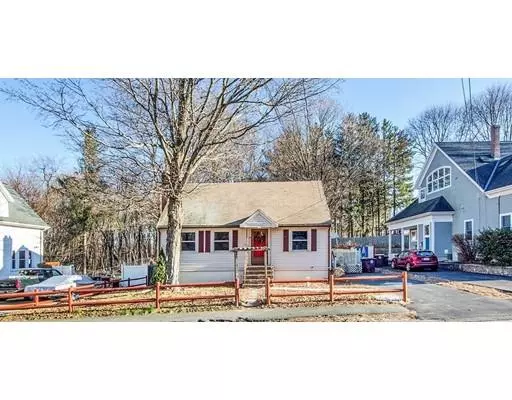$340,000
For more information regarding the value of a property, please contact us for a free consultation.
60 Unicorn Avenue Weymouth, MA 02189
3 Beds
3 Baths
1,925 SqFt
Key Details
Sold Price $340,000
Property Type Single Family Home
Sub Type Single Family Residence
Listing Status Sold
Purchase Type For Sale
Square Footage 1,925 sqft
Price per Sqft $176
MLS Listing ID 72431811
Sold Date 01/30/19
Style Cape
Bedrooms 3
Full Baths 3
HOA Y/N false
Year Built 1957
Annual Tax Amount $3,766
Tax Year 2018
Lot Size 7,840 Sqft
Acres 0.18
Property Sub-Type Single Family Residence
Property Description
'Twas the week before Christmas, and all through Weymouth The Buyers were looking, and one said ENOUGH. They drove by Sixty Unicorn and stated with glee, "I found it! It's perfect! Yes, this one's for me!" Three to four bedrooms with three full baths; an open kitchen and dining and large deck to bask. A living room on floor one and family room down, will delight all of your guests who can gather around. You're close to Hingham Shipyard if you get bored at home, there's restaurants, shopping and places to roam. You're nearby to buses, trains, and the rail, a commuter's delight, you could possibly sail. There's a dog park close by--you'll be there in minutes and Legion field sports and holiday events. Two sheds and a yard with space to share give you everything you want, it's really all there. So come by on SATURDAY from one to three Its a December to Remember, we promise, you'll see.
Location
State MA
County Norfolk
Zoning R-2
Direction Route 93 to Route 3 to MA 18 to Winter to Middle to Commercial Street to Unicorn Ave.
Rooms
Family Room Bathroom - Full, Flooring - Wall to Wall Carpet, Cable Hookup, Storage
Basement Full, Finished, Interior Entry, Bulkhead
Primary Bedroom Level First
Dining Room Ceiling Fan(s), Flooring - Stone/Ceramic Tile
Kitchen Ceiling Fan(s), Flooring - Stone/Ceramic Tile, Dining Area, Pantry, Deck - Exterior, Exterior Access, Open Floorplan, Stainless Steel Appliances
Interior
Interior Features Storage, Bonus Room
Heating Forced Air, Oil
Cooling Central Air
Flooring Carpet, Hardwood
Fireplaces Number 1
Fireplaces Type Living Room
Appliance Range, Dishwasher, Disposal, Washer, Dryer, Oil Water Heater, Plumbed For Ice Maker, Utility Connections for Electric Range, Utility Connections for Electric Oven
Laundry Electric Dryer Hookup, Walk-in Storage, Washer Hookup, In Basement
Exterior
Exterior Feature Storage
Fence Fenced/Enclosed, Fenced
Community Features Public Transportation, Shopping, Park, Walk/Jog Trails, Golf, Medical Facility, Highway Access, House of Worship, Marina, Private School, Public School, T-Station
Utilities Available for Electric Range, for Electric Oven, Washer Hookup, Icemaker Connection
Waterfront Description Beach Front, River, Beach Ownership(Public)
Roof Type Shingle
Total Parking Spaces 2
Garage No
Building
Lot Description Cleared, Level
Foundation Concrete Perimeter
Sewer Public Sewer
Water Public
Architectural Style Cape
Others
Senior Community false
Read Less
Want to know what your home might be worth? Contact us for a FREE valuation!

Our team is ready to help you sell your home for the highest possible price ASAP
Bought with Jannine Bussey • Conway - Canton






