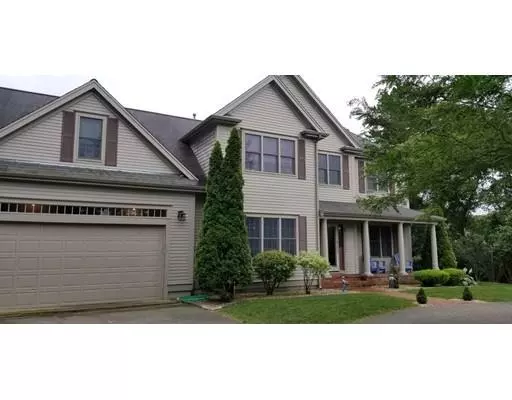$537,000
For more information regarding the value of a property, please contact us for a free consultation.
7 Penelope Road Bourne, MA 02553
4 Beds
3.5 Baths
2,995 SqFt
Key Details
Sold Price $537,000
Property Type Single Family Home
Sub Type Single Family Residence
Listing Status Sold
Purchase Type For Sale
Square Footage 2,995 sqft
Price per Sqft $179
Subdivision Penelope Estates
MLS Listing ID 72578903
Sold Date 01/31/20
Style Colonial
Bedrooms 4
Full Baths 3
Half Baths 1
Year Built 2002
Annual Tax Amount $5,332
Tax Year 2019
Lot Size 0.920 Acres
Acres 0.92
Property Sub-Type Single Family Residence
Property Description
Welcome Home to Penelope Estates!Tucked Away in a Private Monument Beach Location yet Easy Access to Beaches, Restaurants, The Bridge and Everything! Custom Built Colonial with Inviting Covered Front Porch, Sits on a Beautiful,Landscaped Acre Lot. First Floor Offers Kitchen with Breakfast Bar and Eat In Area, Formal Dining and Living Rooms, Family Room, Mud Room and Office - All with 10' Ceilings. Beautiful Hardwood Floors. Step outside onto an Over-sized Deck with Pergola overlooking Backyard and Play Area. Second Floor TWO Master Suites each w/ Private Bath. Two Additional Bedrooms and Adjoining Bath. Laundry Conveniently Located on 2nd Floor. Third Floor Finished Multi-Use Space. Finished Rooms in Basement with Pool Table and Exercise Room, Two Car HEATED Garage, Gas Heat, Central A/C, Irrigation, Shed and More. Conservation land is just steps away. This lovely property offers so many options for your immediate and/or extended family! Come take a look and start making memories!
Location
State MA
County Barnstable
Area Monument Beach
Zoning R1
Direction Clay Pond to Pinehurst to Penelope
Rooms
Family Room Flooring - Hardwood, French Doors
Basement Full, Partially Finished, Bulkhead
Primary Bedroom Level Second
Dining Room Flooring - Hardwood
Kitchen Flooring - Stone/Ceramic Tile, Window(s) - Bay/Bow/Box, Balcony / Deck, Countertops - Stone/Granite/Solid, Breakfast Bar / Nook, Cabinets - Upgraded, Deck - Exterior, Wainscoting, Gas Stove
Interior
Heating Central, Baseboard, Natural Gas
Cooling Central Air
Flooring Wood, Tile, Carpet
Fireplaces Number 1
Fireplaces Type Living Room
Appliance Range, Dishwasher, Microwave, Gas Water Heater, Utility Connections for Gas Range
Laundry Second Floor
Exterior
Exterior Feature Rain Gutters, Storage, Professional Landscaping, Sprinkler System
Garage Spaces 2.0
Community Features Shopping, Tennis Court(s), Park, Walk/Jog Trails, Golf, Laundromat, Bike Path, Conservation Area, Highway Access, House of Worship, Marina, Public School
Utilities Available for Gas Range
Waterfront Description Beach Front, Bay, Harbor, Ocean, 1 to 2 Mile To Beach, Beach Ownership(Public)
Roof Type Shingle
Total Parking Spaces 6
Garage Yes
Building
Lot Description Cleared, Level
Foundation Concrete Perimeter
Sewer Private Sewer
Water Public
Architectural Style Colonial
Schools
Elementary Schools Peebles
Middle Schools Bourne
High Schools Bourne
Others
Acceptable Financing Other (See Remarks)
Listing Terms Other (See Remarks)
Read Less
Want to know what your home might be worth? Contact us for a FREE valuation!

Our team is ready to help you sell your home for the highest possible price ASAP
Bought with Brian Cobb • Century 21 Cobb Real Estate





