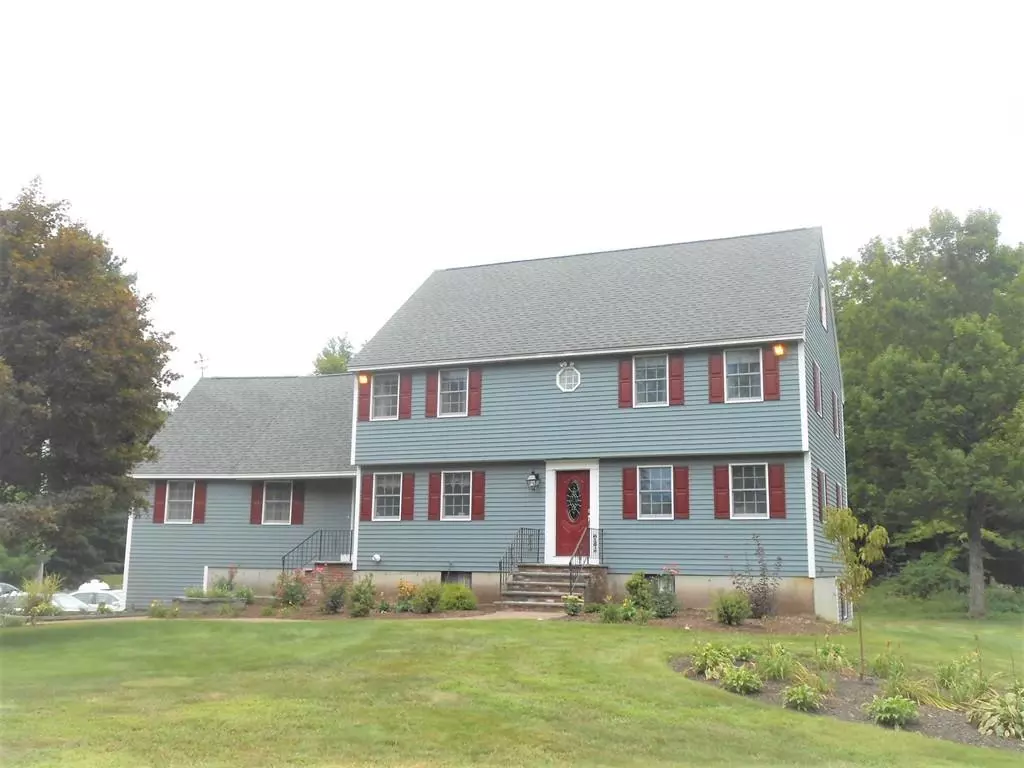$458,000
For more information regarding the value of a property, please contact us for a free consultation.
92 East Main Street Hampstead, NH 03826
3 Beds
2.5 Baths
3,260 SqFt
Key Details
Sold Price $458,000
Property Type Single Family Home
Sub Type Single Family Residence
Listing Status Sold
Purchase Type For Sale
Square Footage 3,260 sqft
Price per Sqft $140
MLS Listing ID 72550792
Sold Date 02/05/20
Style Colonial
Bedrooms 3
Full Baths 2
Half Baths 1
HOA Y/N false
Year Built 1986
Annual Tax Amount $8,342
Tax Year 2018
Lot Size 1.240 Acres
Acres 1.24
Property Sub-Type Single Family Residence
Property Description
BACK ON THE MARKET! 48 HR KICK_OUT IN EFFECT! TIME TO MAKE AN OFFER ON THIS WONDERFUL HOME! Nice features include an eat-in kitchen with plenty of cabinet & counter space, stainless appliances, island w/vegetable sink, & a heated floor. The large family room has new hardwood flooring and a pellet stove. A brand new master bath with double sinks and a custom tile shower with multiple shower heads will be great for cleaning up before or after work, central air, 1st floor laundry, solar electricity, ultra energy efficient heat & hot water systems. It also has town water & a drilled well. The detached 30 x 30 car 2 bay garage/work shop has 10' doors, 200 amp electric, compressor hook up for repairing or storing your big boy/girl toys!
Location
State NH
County Rockingham
Zoning A-RES
Direction East Main Street is Route 121A. On left just after Brown Hill Road.
Rooms
Family Room Flooring - Hardwood, Wet Bar, Cable Hookup, Open Floorplan
Basement Full, Walk-Out Access, Interior Entry, Garage Access, Concrete
Primary Bedroom Level Second
Dining Room Coffered Ceiling(s), French Doors, Chair Rail, Lighting - Overhead
Kitchen Dining Area, Pantry, Countertops - Upgraded, Kitchen Island, Cabinets - Upgraded, Deck - Exterior, Open Floorplan, Recessed Lighting, Stainless Steel Appliances, Gas Stove, Lighting - Pendant
Interior
Interior Features Central Vacuum, Wet Bar
Heating Baseboard, Radiant, Propane, Pellet Stove, Ductless
Cooling Central Air, Dual, Ductless, Whole House Fan
Flooring Wood, Tile, Carpet, Hardwood, Engineered Hardwood
Fireplaces Number 1
Appliance Range, Dishwasher, Microwave, Refrigerator, Washer, Dryer, Vacuum System, Range Hood, Propane Water Heater, Tank Water Heater, Water Heater(Separate Booster), Plumbed For Ice Maker, Utility Connections for Gas Range, Utility Connections for Gas Oven
Laundry First Floor, Washer Hookup
Exterior
Exterior Feature Professional Landscaping, Sprinkler System
Garage Spaces 4.0
Community Features Shopping, House of Worship
Utilities Available for Gas Range, for Gas Oven, Washer Hookup, Icemaker Connection, Generator Connection
Roof Type Shingle
Total Parking Spaces 4
Garage Yes
Building
Lot Description Wooded
Foundation Concrete Perimeter
Sewer Private Sewer
Water Public, Private
Architectural Style Colonial
Schools
High Schools Pinkerton Acdmy
Others
Senior Community false
Read Less
Want to know what your home might be worth? Contact us for a FREE valuation!

Our team is ready to help you sell your home for the highest possible price ASAP
Bought with Daniel M. Mendonca • Coco, Early & Associates





