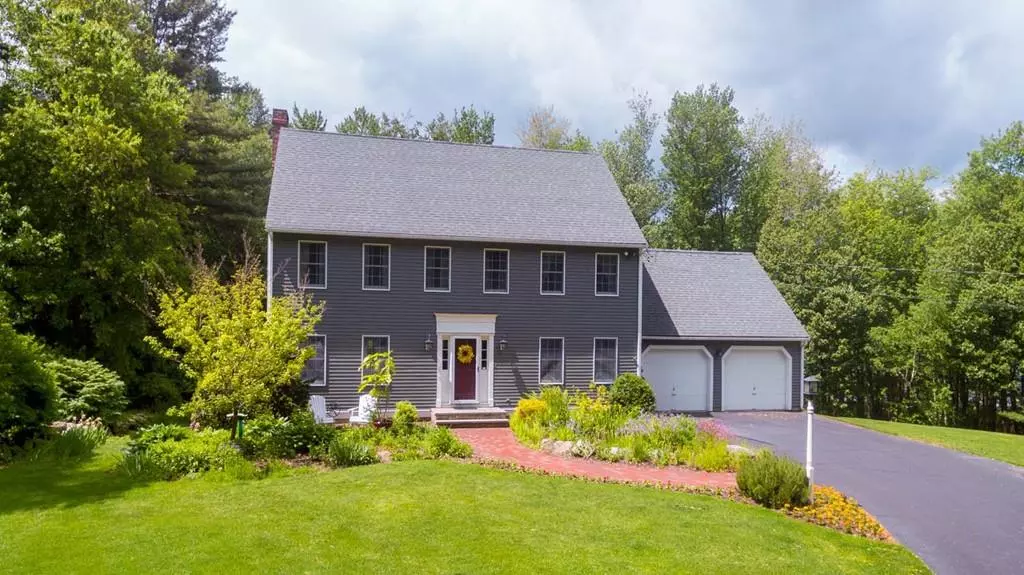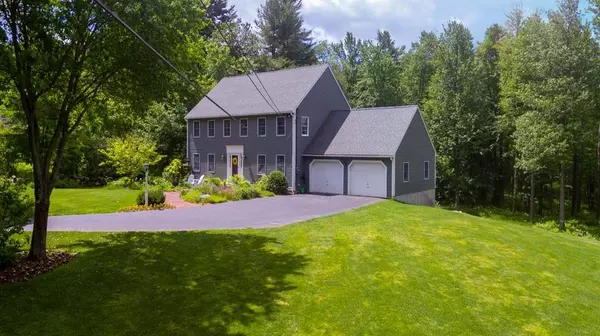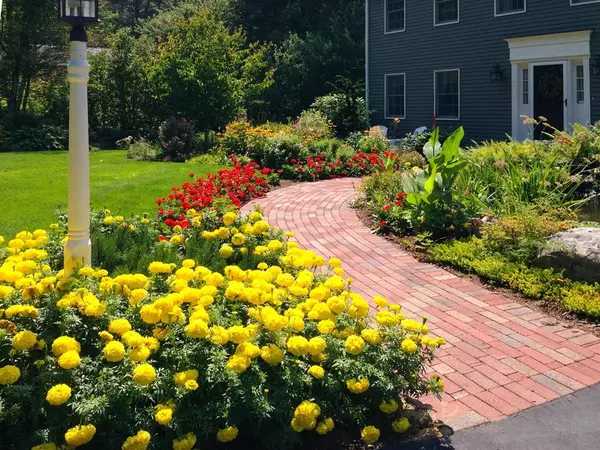$436,000
For more information regarding the value of a property, please contact us for a free consultation.
230 Minott Rd Westminster, MA 01473
4 Beds
2.5 Baths
2,352 SqFt
Key Details
Sold Price $436,000
Property Type Single Family Home
Sub Type Single Family Residence
Listing Status Sold
Purchase Type For Sale
Square Footage 2,352 sqft
Price per Sqft $185
MLS Listing ID 72596872
Sold Date 02/27/20
Style Colonial
Bedrooms 4
Full Baths 2
Half Baths 1
HOA Y/N false
Year Built 1991
Annual Tax Amount $7,012
Tax Year 2019
Lot Size 6.600 Acres
Acres 6.6
Property Sub-Type Single Family Residence
Property Description
Wonderfully maintained 4 bed 2.5 bath Colonial set on 6.6 picturesque acres overlooking a pond. First floor includes large open concept family room w/wood burning fireplace & stone slate flooring, french doors w/deck access overlooking the private backyard with water views. Sun-filled cherry cabinet kitchen w/stainless appliances, granite counters. First floor laundry-1/2 bath. Refinished hardwood floors throughout the first-floor kitchen, dining, and living room. Second floor features 3 large bedrooms and a 4th bonus bedroom that could be used for a home office or nursery. Updated Master bathroom. Brand new furnace & water tank, updated 200 amp panel, generator hook-up, walk-out basement w/ workshop potential. Freshly painted exterior, newer roof, meticulously manicured landscaping, & brick paver entry wrapping a koi fish pond. Schedule your showing today!
Location
State MA
County Worcester
Zoning RES
Direction Use GPS
Rooms
Family Room Skylight, Vaulted Ceiling(s), Flooring - Stone/Ceramic Tile, French Doors, Deck - Exterior, Exterior Access
Basement Full, Walk-Out Access, Interior Entry, Concrete
Primary Bedroom Level Second
Dining Room Flooring - Hardwood, Lighting - Pendant
Kitchen Flooring - Hardwood, Countertops - Stone/Granite/Solid, Deck - Exterior, Exterior Access, Recessed Lighting, Stainless Steel Appliances
Interior
Interior Features Internet Available - Unknown
Heating Baseboard, Oil
Cooling None
Flooring Tile, Carpet, Hardwood, Stone / Slate
Fireplaces Number 1
Fireplaces Type Family Room
Appliance Range, Dishwasher, Microwave, Refrigerator, Washer, Dryer, Oil Water Heater, Utility Connections for Electric Range, Utility Connections for Electric Oven, Utility Connections for Electric Dryer
Laundry Washer Hookup
Exterior
Exterior Feature Rain Gutters, Professional Landscaping, Stone Wall
Garage Spaces 2.0
Fence Invisible
Pool Above Ground
Community Features Public Transportation, Park, Walk/Jog Trails, Golf, Medical Facility, Laundromat, Conservation Area, Highway Access, Public School, T-Station
Utilities Available for Electric Range, for Electric Oven, for Electric Dryer, Washer Hookup, Generator Connection
Waterfront Description Waterfront, Pond
View Y/N Yes
View Scenic View(s)
Roof Type Shingle
Total Parking Spaces 8
Garage Yes
Private Pool true
Building
Lot Description Cleared, Gentle Sloping
Foundation Concrete Perimeter
Sewer Private Sewer
Water Private
Architectural Style Colonial
Others
Acceptable Financing Contract
Listing Terms Contract
Read Less
Want to know what your home might be worth? Contact us for a FREE valuation!

Our team is ready to help you sell your home for the highest possible price ASAP
Bought with Harvard Team • Harvard Realty






