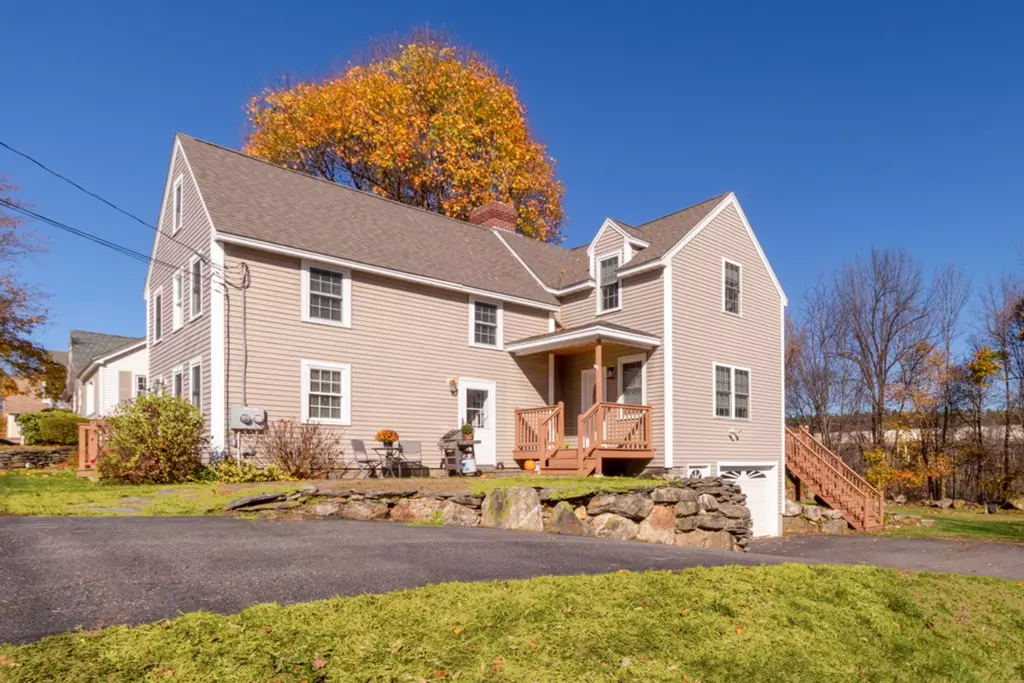$352,000
For more information regarding the value of a property, please contact us for a free consultation.
42 Main St Westminster, MA 01473
4 Beds
2.5 Baths
2,093 SqFt
Key Details
Sold Price $352,000
Property Type Multi-Family
Sub Type Multi Family
Listing Status Sold
Purchase Type For Sale
Square Footage 2,093 sqft
Price per Sqft $168
MLS Listing ID 72589759
Sold Date 02/25/20
Bedrooms 4
Full Baths 2
Half Baths 1
Year Built 1900
Annual Tax Amount $4,597
Tax Year 2019
Lot Size 0.360 Acres
Acres 0.36
Property Sub-Type Multi Family
Property Description
Rare Turn-key 2 Family located in the village center on Main St Westminster. Minutes from Rt2/MBTA Station, shopping, commuter rail & amenities. Would make a great owner-occupied or investment property. Ample off-street parking with a large back yard. The entire home is UPDATED: Vinyl Windows, Doors, Siding, newer Roof, Decks/Porch are freshly painted. Features include recessed lighting, hardwood flooring, tiled bathroom & showers, the rear unit has a large deck overlooking the backyard and a single car garage with extra storage, front unit includes dishwasher & basement access with plenty of storage! 24 hours notice appreciated. Please do not disturb tenants.
Location
State MA
County Worcester
Zoning RES
Direction Rt 140 is Main St.
Rooms
Basement Partial, Walk-Out Access, Interior Entry, Concrete
Interior
Interior Features Unit 1(Storage, Walk-In Closet, Bathroom With Tub & Shower, Internet Available - Unknown), Unit 2(Ceiling Fans, Storage, Bathroom with Shower Stall, Slider), Unit 1 Rooms(Living Room, Kitchen), Unit 2 Rooms(Kitchen, Living RM/Dining RM Combo)
Heating Unit 1(Hot Water Baseboard, Oil, Common), Unit 2(Hot Water Baseboard, Oil, Common)
Flooring Wood, Tile, Carpet, Hardwood, Unit 1(undefined), Unit 2(Tile Floor, Hardwood Floors, Wood Flooring, Wall to Wall Carpet)
Appliance Unit 1(Range, Dishwasher, Microwave, Refrigerator, Washer, Dryer), Oil Water Heater, Utility Connections for Electric Range, Utility Connections for Electric Oven, Utility Connections for Electric Dryer
Laundry Washer Hookup, Unit 2 Laundry Room
Exterior
Garage Spaces 1.0
Community Features Public Transportation, Shopping, Walk/Jog Trails, Golf, Medical Facility, Laundromat, Bike Path, Conservation Area, Highway Access, House of Worship, Public School, T-Station
Utilities Available for Electric Range, for Electric Oven, for Electric Dryer, Washer Hookup
Roof Type Shingle
Total Parking Spaces 7
Garage Yes
Building
Lot Description Gentle Sloping, Level
Story 4
Foundation Concrete Perimeter, Stone
Sewer Public Sewer
Water Public
Others
Acceptable Financing Contract, Other (See Remarks)
Listing Terms Contract, Other (See Remarks)
Read Less
Want to know what your home might be worth? Contact us for a FREE valuation!

Our team is ready to help you sell your home for the highest possible price ASAP
Bought with The Rogers / Melo Team • LAER Realty Partners






