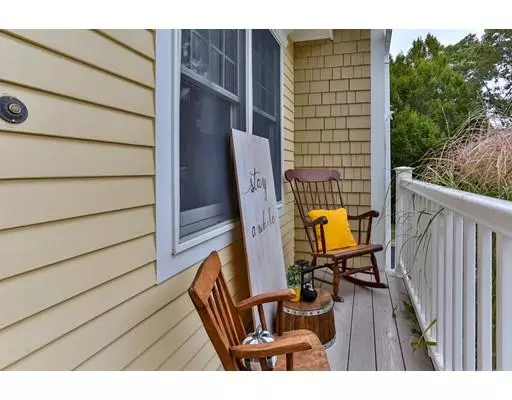$499,000
For more information regarding the value of a property, please contact us for a free consultation.
81 Norris Rd Bourne, MA 02562
4 Beds
3 Baths
2,905 SqFt
Key Details
Sold Price $499,000
Property Type Single Family Home
Sub Type Single Family Residence
Listing Status Sold
Purchase Type For Sale
Square Footage 2,905 sqft
Price per Sqft $171
MLS Listing ID 72574580
Sold Date 02/21/20
Style Colonial
Bedrooms 4
Full Baths 3
HOA Y/N false
Year Built 1987
Annual Tax Amount $4,367
Tax Year 2019
Lot Size 0.470 Acres
Acres 0.47
Property Sub-Type Single Family Residence
Property Description
This fabulous, sprawling colonial is a MUST SEE, especially with miles of Cape Cod Bay beaches just around the corner, yet NOT in a flood zone. Multi-generational living potential with sunlit 4 bedrooms*, 3 baths, and an oversized 2 car garage which could accommodate a CAR LIFT. Azec trim on the house and deck, newer furnace, windows, floors, water heater, and updated electrical all offer peace of mind. Custom mudroom, first floor laundry, and historic marble fireplace from Boston. Finished and newly carpeted basement for a media room or 4th* bedroom. The second floor offers a Great Room with cathedral ceilings and pellet stove, master suite with walk-in closet and bathroom, two more bedrooms, office, and 3rd bathroom. The 3rd floor with grand cupola could be finished for even more living space. *Home is listed as 4 bedroom on Town Field Card, however Passing Title V Septic is 3 bedroom.
Location
State MA
County Barnstable
Area Sagamore Beach
Zoning R40
Direction State Road to Old Plymouth Road to Norris Road. 81 is on the corner of Norris Road and Clapp Lane.
Rooms
Family Room Flooring - Hardwood, Window(s) - Bay/Bow/Box
Basement Full, Partially Finished, Interior Entry, Bulkhead
Primary Bedroom Level Second
Dining Room Flooring - Hardwood
Kitchen Flooring - Wood, Dining Area, French Doors, Recessed Lighting, Stainless Steel Appliances
Interior
Interior Features Ceiling - Cathedral, Home Office, Great Room, Game Room, Media Room, Mud Room
Heating Forced Air, Natural Gas, Electric, Pellet Stove
Cooling None
Flooring Tile, Carpet, Hardwood, Engineered Hardwood, Flooring - Hardwood, Flooring - Wall to Wall Carpet, Flooring - Stone/Ceramic Tile
Fireplaces Number 1
Fireplaces Type Family Room, Wood / Coal / Pellet Stove
Appliance Range, Dishwasher, Microwave, Refrigerator, Washer, Dryer, Gas Water Heater, Utility Connections for Electric Range, Utility Connections for Electric Dryer
Laundry Flooring - Stone/Ceramic Tile, Electric Dryer Hookup, Washer Hookup, First Floor
Exterior
Exterior Feature Rain Gutters, Storage, Sprinkler System, Stone Wall
Garage Spaces 2.0
Community Features Tennis Court(s), Park, Highway Access, Private School, Public School, Other
Utilities Available for Electric Range, for Electric Dryer, Washer Hookup
Waterfront Description Beach Front, Bay, Ocean, 3/10 to 1/2 Mile To Beach, Beach Ownership(Public)
Roof Type Shingle
Total Parking Spaces 4
Garage Yes
Building
Foundation Concrete Perimeter
Sewer Private Sewer
Water Public
Architectural Style Colonial
Schools
Elementary Schools Bournedale
Middle Schools Bms
High Schools Bhs
Read Less
Want to know what your home might be worth? Contact us for a FREE valuation!

Our team is ready to help you sell your home for the highest possible price ASAP
Bought with Allison Higgins • Kinlin Grover Real Estate





