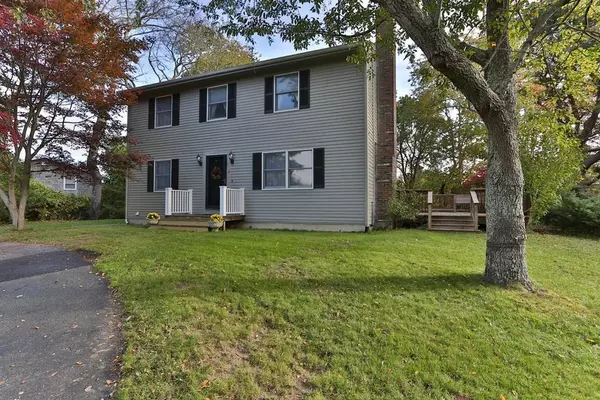$385,000
For more information regarding the value of a property, please contact us for a free consultation.
2 Nantucket Lane Bourne, MA 02562
3 Beds
2 Baths
1,788 SqFt
Key Details
Sold Price $385,000
Property Type Single Family Home
Sub Type Single Family Residence
Listing Status Sold
Purchase Type For Sale
Square Footage 1,788 sqft
Price per Sqft $215
MLS Listing ID 72583729
Sold Date 03/20/20
Style Colonial
Bedrooms 3
Full Baths 2
HOA Y/N false
Year Built 1984
Annual Tax Amount $3,196
Tax Year 2019
Lot Size 0.400 Acres
Acres 0.4
Property Sub-Type Single Family Residence
Property Description
Move right in--everything has been done for you in this updated colonial! This 3 bedroom home has been freshly painted inside and out. Cozy up to the fire with your pellet stove and soak up the natural light from the french doors in your living room. Cook up your favorite meals in the kitchen with new cabinets and new granite counter tops then enjoy your breakfast in the sun room or dinner in the attached dining space. On a sunny day, enjoy the private back yard and spacious deck. Other features include hardwood floors throughout most of the home, 2 decks that were recently treated and stained, and a brand new septic system installed in June. Just minutes from the Sagamore Bridge, you have easy access to Route 3 and can escape to the canal and Scusset Beach State Reservation for some time by the water.
Location
State MA
County Barnstable
Area Sagamore Beach
Zoning R40
Direction Meetinghouse Lane, left on Williston Road, right on Siasconset Drive, on corner of Nantucket Lane
Rooms
Basement Full, Interior Entry, Bulkhead, Concrete, Unfinished
Primary Bedroom Level Second
Dining Room Flooring - Hardwood, Exterior Access, Recessed Lighting
Kitchen Flooring - Hardwood, Dining Area, Countertops - Stone/Granite/Solid, Countertops - Upgraded, Breakfast Bar / Nook, Recessed Lighting
Interior
Interior Features Sun Room
Heating Baseboard, Oil, Pellet Stove
Cooling None
Flooring Tile, Hardwood, Flooring - Stone/Ceramic Tile
Fireplaces Number 1
Fireplaces Type Living Room
Appliance Oven, Dishwasher, Microwave, Refrigerator, Freezer, Electric Water Heater, Tank Water Heater, Utility Connections for Electric Range, Utility Connections for Electric Oven, Utility Connections for Electric Dryer
Laundry In Basement, Washer Hookup
Exterior
Exterior Feature Rain Gutters, Storage
Community Features Public Transportation, Park, Conservation Area, Highway Access
Utilities Available for Electric Range, for Electric Oven, for Electric Dryer, Washer Hookup
Waterfront Description Beach Front, Other (See Remarks), 1/2 to 1 Mile To Beach
Roof Type Shingle
Total Parking Spaces 5
Garage No
Building
Lot Description Corner Lot, Cleared, Level
Foundation Concrete Perimeter
Sewer Private Sewer
Water Public
Architectural Style Colonial
Others
Senior Community false
Read Less
Want to know what your home might be worth? Contact us for a FREE valuation!

Our team is ready to help you sell your home for the highest possible price ASAP
Bought with Gervais Group • Keller Williams Realty





