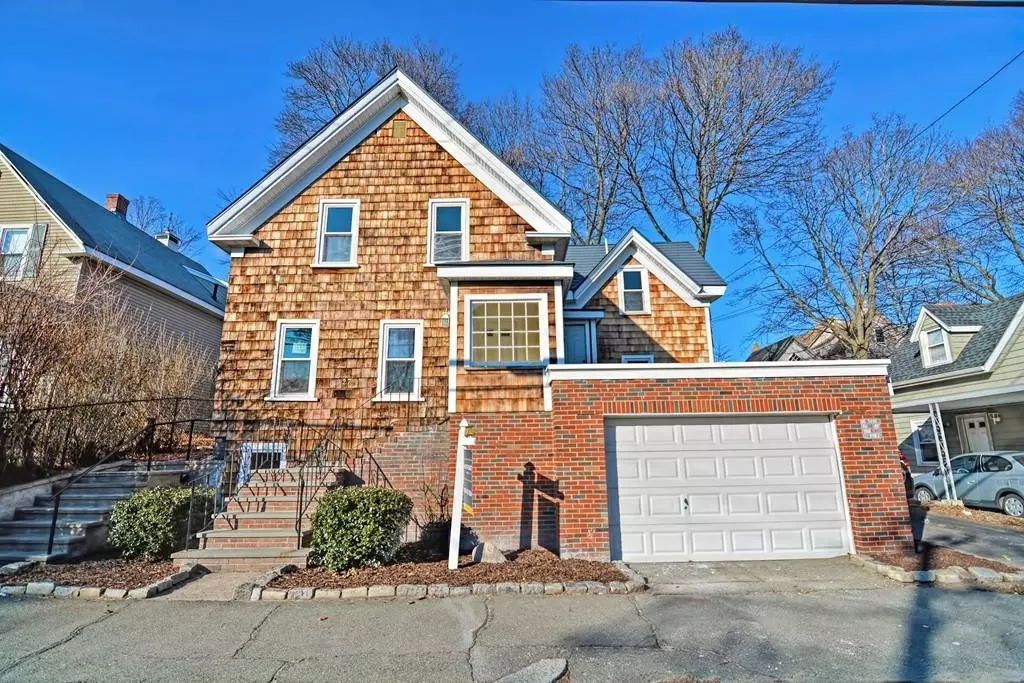$540,000
For more information regarding the value of a property, please contact us for a free consultation.
327 Copeland St Quincy, MA 02169
4 Beds
2 Baths
1,781 SqFt
Key Details
Sold Price $540,000
Property Type Single Family Home
Sub Type Single Family Residence
Listing Status Sold
Purchase Type For Sale
Square Footage 1,781 sqft
Price per Sqft $303
MLS Listing ID 72623723
Sold Date 03/30/20
Style Shingle
Bedrooms 4
Full Baths 2
HOA Y/N false
Year Built 1920
Annual Tax Amount $4,886
Tax Year 2019
Lot Size 4,791 Sqft
Acres 0.11
Property Sub-Type Single Family Residence
Property Description
This beautiful property is a commuters dream, seconds to 93 and 15 minutes to Boston, it has been fully renovated with a laundry list of upgrades. The outside has plentiful off street parking, including a huge attached garage, and beautiful cedar shake siding. There is even space for a roof deck off the kitchen. Inside there are newly refinished hardwood floors throughout, and tile in the kitchen/baths. The stunning kitchen has all new s/s appliances, white shaker cabinets with 42” uppers, gas range, granite counters and a tile back splash. There is a full bath and laundry room on the first floor. The second floor master has its own en suite bath, with tiled walk in shower and frameless glass door. There are 4 spacious bedrooms in total, with a 5th possible. Some of the recent updates include, roof with lifetime warranty, newer windows, high efficiency heating system and water heater, full interior paint job, new plumbing, new 200 amp electrical and all new kitchen and baths.
Location
State MA
County Norfolk
Zoning RESB
Direction Willard St. to Furnace Brook Prkwy. to Copeland St.
Rooms
Basement Full, Partially Finished, Concrete
Primary Bedroom Level Second
Dining Room Flooring - Hardwood
Kitchen Flooring - Stone/Ceramic Tile, Countertops - Stone/Granite/Solid, Cabinets - Upgraded, Recessed Lighting, Remodeled, Stainless Steel Appliances, Gas Stove
Interior
Heating Hot Water, Steam, Oil
Cooling Window Unit(s)
Flooring Wood, Tile
Appliance Range, Dishwasher, Microwave, Refrigerator, Gas Water Heater, Plumbed For Ice Maker, Utility Connections for Gas Range, Utility Connections for Electric Dryer
Laundry Flooring - Stone/Ceramic Tile, Main Level, Electric Dryer Hookup, Recessed Lighting, Remodeled, Washer Hookup, First Floor
Exterior
Exterior Feature Storage
Garage Spaces 1.0
Community Features Public Transportation, Shopping, Park, Medical Facility, Laundromat, Highway Access, House of Worship, Public School
Utilities Available for Gas Range, for Electric Dryer, Washer Hookup, Icemaker Connection
Roof Type Metal
Total Parking Spaces 4
Garage Yes
Building
Foundation Concrete Perimeter, Stone, Slab
Sewer Public Sewer
Water Public
Architectural Style Shingle
Schools
Elementary Schools Bernazzani
Middle Schools South West
High Schools Quincy High
Others
Senior Community false
Read Less
Want to know what your home might be worth? Contact us for a FREE valuation!

Our team is ready to help you sell your home for the highest possible price ASAP
Bought with David Shorey • Compass





