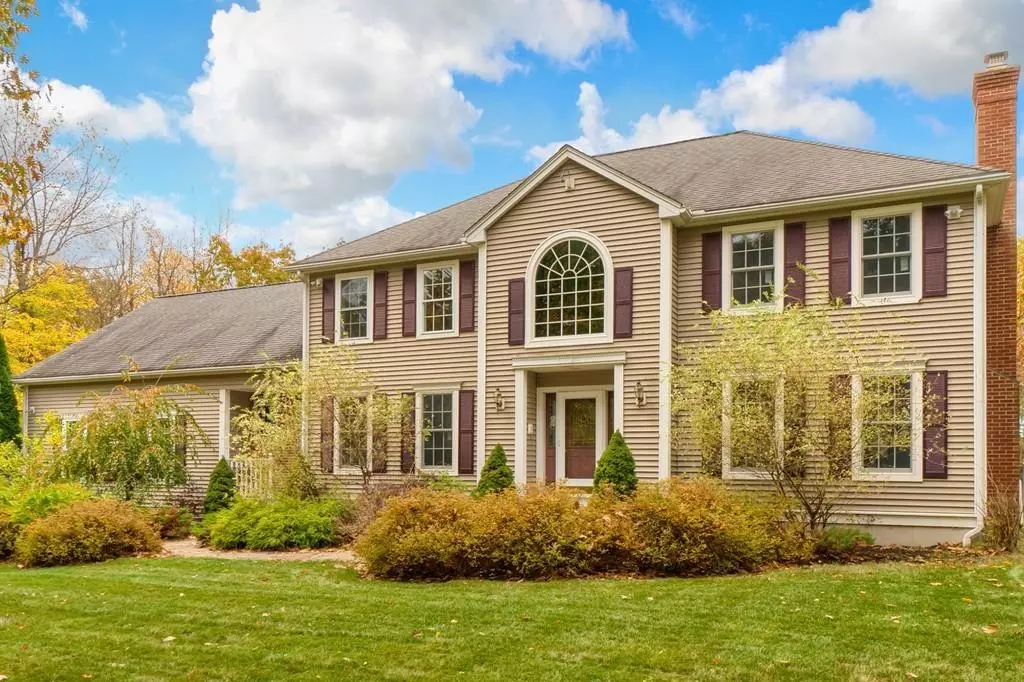$510,000
For more information regarding the value of a property, please contact us for a free consultation.
27 Harrington Road Westminster, MA 01473
4 Beds
3 Baths
3,216 SqFt
Key Details
Sold Price $510,000
Property Type Single Family Home
Sub Type Single Family Residence
Listing Status Sold
Purchase Type For Sale
Square Footage 3,216 sqft
Price per Sqft $158
MLS Listing ID 72588573
Sold Date 03/05/20
Style Colonial
Bedrooms 4
Full Baths 3
HOA Y/N false
Year Built 1998
Annual Tax Amount $8,410
Tax Year 2019
Lot Size 1.970 Acres
Acres 1.97
Property Sub-Type Single Family Residence
Property Description
27 Harrington Road is a well-maintained 4 bedroom 3,000+ square foot home with many top-notch additional features! Set on 2 acres on a country road, this home has two front entrances, for layout/lifestyle flexibility. The Pub Room, accessed from its own staircase and at the end of the second floor hallway, can create a completely separate area, or as a continuation of the main house. Three full bathrooms, including one on the first floor. Renewal By Andersen replacement windows (17) in November 2019. The Screen Room leads to a fenced yard with a Snyder Pools Mountain Lake inground swimming pool and large patio area. The freshly painted Master Suite has a walk-in closet and spa-like bathroom with jetted tub. Wood interior doors. You'll love the Pub Room's mahogany floors, custom lighted cherry bookshelves, window seat, and a wet bar complete with wine fridge. This home also has a large flat front yard, and a cleared and wooded backyard outside of the fenced pool area.
Location
State MA
County Worcester
Zoning RES3
Direction South Street, then left to Harrington Road.
Rooms
Family Room Flooring - Hardwood, Slider
Basement Full, Interior Entry, Garage Access
Primary Bedroom Level Second
Dining Room Flooring - Hardwood
Kitchen Flooring - Hardwood, Dining Area, Countertops - Stone/Granite/Solid, Kitchen Island, Wet Bar, Deck - Exterior, Recessed Lighting, Slider
Interior
Interior Features Ceiling Fan(s), Wet bar, Bonus Room, Wet Bar
Heating Baseboard, Oil
Cooling Heat Pump, Other
Flooring Tile, Carpet, Hardwood, Flooring - Hardwood
Fireplaces Number 1
Fireplaces Type Living Room
Appliance Range, Dishwasher, Trash Compactor, Refrigerator, Oil Water Heater, Plumbed For Ice Maker, Utility Connections for Electric Range, Utility Connections for Electric Dryer
Laundry Second Floor, Washer Hookup
Exterior
Garage Spaces 2.0
Fence Fenced
Pool In Ground
Utilities Available for Electric Range, for Electric Dryer, Washer Hookup, Icemaker Connection
Roof Type Shingle
Total Parking Spaces 8
Garage Yes
Private Pool true
Building
Lot Description Wooded, Cleared, Level
Foundation Concrete Perimeter
Sewer Private Sewer
Water Private
Architectural Style Colonial
Schools
Elementary Schools Meetinghousewes
Middle Schools Overlook Ms
High Schools Oakmontmtytech
Others
Senior Community false
Read Less
Want to know what your home might be worth? Contact us for a FREE valuation!

Our team is ready to help you sell your home for the highest possible price ASAP
Bought with Kelly Yakuben • Liberty Real Estate






