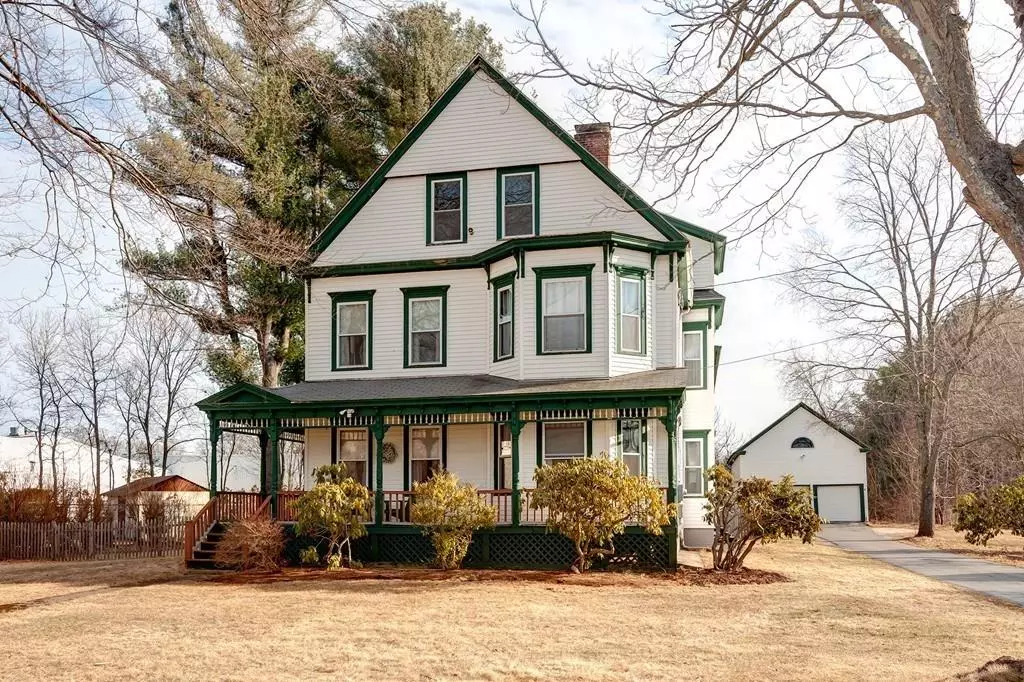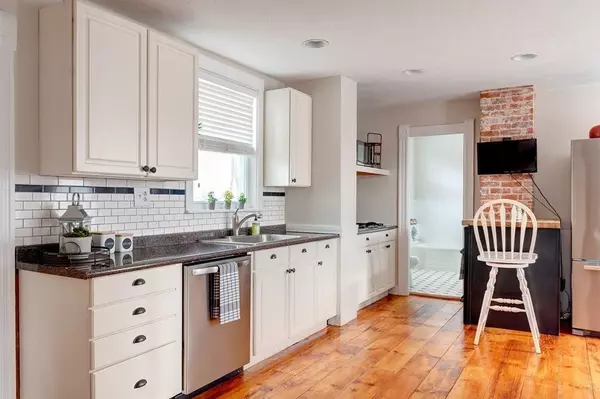$340,000
For more information regarding the value of a property, please contact us for a free consultation.
41 Elm Street Auburn, MA 01501
4 Beds
3 Baths
3,050 SqFt
Key Details
Sold Price $340,000
Property Type Single Family Home
Sub Type Single Family Residence
Listing Status Sold
Purchase Type For Sale
Square Footage 3,050 sqft
Price per Sqft $111
MLS Listing ID 72626824
Sold Date 05/07/20
Style Colonial, Antique, Farmhouse
Bedrooms 4
Full Baths 3
HOA Y/N false
Year Built 1893
Annual Tax Amount $6,244
Tax Year 2019
Lot Size 0.600 Acres
Acres 0.6
Property Sub-Type Single Family Residence
Property Description
Social Distance Showings available! Beautifully preserved features span 15 rooms on 2 exquisite levels! There are 4 bedrooms, 3 updated bathrooms, a sun splashed formal dining room that easily seats 8 with plenty of room to spare. Eat-in kitchen with an over abundance of cabinets and sought after gas stove for the cook of the family! A Butlers pantry! Wide pine floors! Fireplace in the living room that currently has a pellet stove as another heat source for this grand home. You will fall in love with the center hall and staircase leading to the second level. A portion of this home has an in-law set up if desired or easily make this space an office/hobby room/den! You choose! The walk up attic is currently unfinished but you could certainly expand this home as this space would be amazing finished. The home has a 4 bay garage! 2 bays offer 10ft clearance. Fenced yard! Mechanics Dream / Hobbyist! The decks, porches, built-ins, and wood work set this house apart from all the other.
Location
State MA
County Worcester
Zoning Mixed
Direction GPS please
Rooms
Family Room Flooring - Hardwood
Basement Full, Interior Entry, Dirt Floor
Primary Bedroom Level Second
Dining Room Closet, Flooring - Hardwood, Breakfast Bar / Nook, Exterior Access
Kitchen Bathroom - Full, Flooring - Hardwood, Dining Area, Balcony / Deck, Pantry, Cable Hookup, Country Kitchen, Recessed Lighting
Interior
Interior Features Bathroom - Full, Closet, Closet/Cabinets - Custom Built, Dining Area, Cable Hookup, In-Law Floorplan
Heating Baseboard
Cooling None
Flooring Hardwood, Flooring - Hardwood
Fireplaces Number 1
Appliance Oil Water Heater
Laundry First Floor
Exterior
Exterior Feature Balcony - Exterior, Rain Gutters
Garage Spaces 4.0
Fence Fenced
Community Features Shopping, Highway Access, House of Worship, Public School
Roof Type Shingle
Total Parking Spaces 10
Garage Yes
Building
Lot Description Level
Foundation Stone
Sewer Public Sewer
Water Public
Architectural Style Colonial, Antique, Farmhouse
Schools
Elementary Schools Pak
Middle Schools Ams
High Schools Ahs/Baypath
Others
Acceptable Financing Contract
Listing Terms Contract
Read Less
Want to know what your home might be worth? Contact us for a FREE valuation!

Our team is ready to help you sell your home for the highest possible price ASAP
Bought with 2 Sisters & Associates • Emerson REALTORS®






