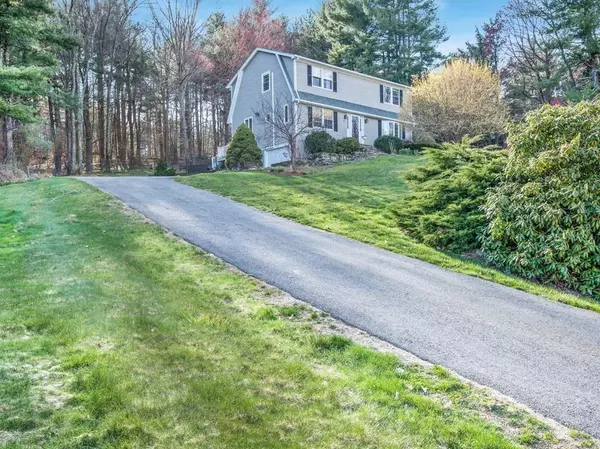$440,000
For more information regarding the value of a property, please contact us for a free consultation.
97 Lee St West Boylston, MA 01583
4 Beds
2.5 Baths
2,208 SqFt
Key Details
Sold Price $440,000
Property Type Single Family Home
Sub Type Single Family Residence
Listing Status Sold
Purchase Type For Sale
Square Footage 2,208 sqft
Price per Sqft $199
MLS Listing ID 72647572
Sold Date 07/01/20
Style Colonial, Garrison, Gambrel /Dutch
Bedrooms 4
Full Baths 2
Half Baths 1
HOA Y/N false
Year Built 1985
Annual Tax Amount $7,051
Tax Year 2020
Lot Size 0.720 Acres
Acres 0.72
Property Sub-Type Single Family Residence
Property Description
THE ONE YOU'VE BEEN WAITING FOR! This lovely and welcoming home is UPDATED and MOVE-IN READY! Newly renovated kitchen features handsome tile floor, granite countertops with stylish aqua tile backsplash, soft-close cabinetry. Comfortable open floor plan offers inviting front-to-back LR with cozy fireplace, dedicated DR, and sunny, private office with closet. Tiled 1st floor powder room with convenient laundry hookups. Upstairs is a comfortable master suite featuring double closets and en suite bathroom with double vanity and tile floor. Three other bedrooms and spacious, tiled bathroom complete 2nd floor. Large rear deck offers fabulous access to private, fully fenced backyard. Bonus features include garage storage cabinets, basement pellet stove, generator hookups, central vac. Private lot with upscale masonry and mature landscaping nestled on bucolic country road. Enjoy the best of both worlds with serene nature views just minutes to shopping, amenities and highways.
Location
State MA
County Worcester
Zoning res
Direction Prospect St to Lee St. Driveway almost directly across from beautiful Brooks Crossing neighborhood.
Rooms
Basement Full, Garage Access
Primary Bedroom Level Second
Dining Room Flooring - Hardwood
Kitchen Flooring - Stone/Ceramic Tile, Window(s) - Bay/Bow/Box, Countertops - Stone/Granite/Solid, Countertops - Upgraded, Cabinets - Upgraded, Stainless Steel Appliances
Interior
Interior Features Closet, Office
Heating Baseboard, Oil
Cooling Ductless
Flooring Wood, Tile, Carpet, Flooring - Hardwood
Fireplaces Number 1
Fireplaces Type Living Room
Appliance Range, Dishwasher, Microwave, Refrigerator, Washer, Dryer, Electric Water Heater, Utility Connections for Electric Range, Utility Connections for Electric Dryer
Laundry First Floor, Washer Hookup
Exterior
Exterior Feature Rain Gutters
Garage Spaces 2.0
Fence Fenced/Enclosed
Community Features Public Transportation, Shopping, Park, Walk/Jog Trails, Golf, Conservation Area, Highway Access
Utilities Available for Electric Range, for Electric Dryer, Washer Hookup, Generator Connection
Total Parking Spaces 4
Garage Yes
Building
Lot Description Easements
Foundation Concrete Perimeter
Sewer Private Sewer
Water Public
Architectural Style Colonial, Garrison, Gambrel /Dutch
Others
Senior Community false
Read Less
Want to know what your home might be worth? Contact us for a FREE valuation!

Our team is ready to help you sell your home for the highest possible price ASAP
Bought with Stephanie Stuchlik • Keller Williams Realty Westborough





