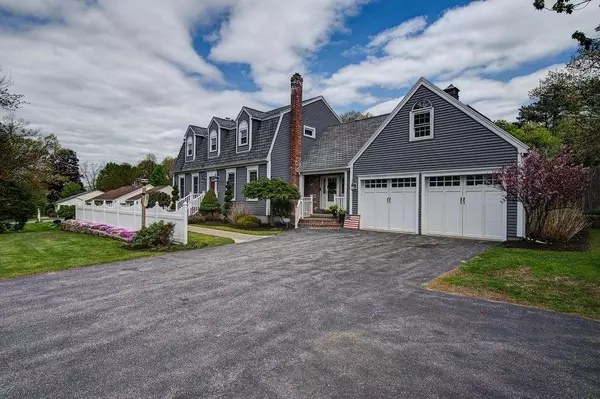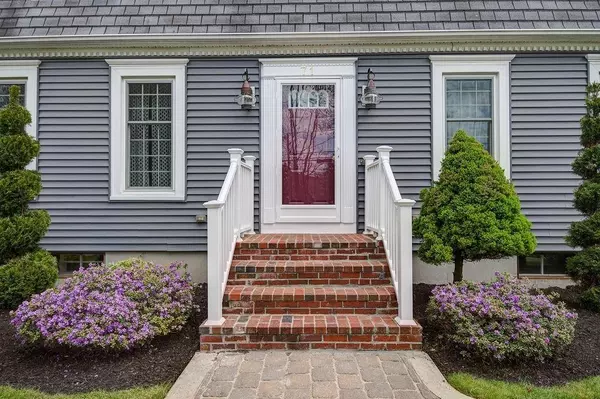$505,000
For more information regarding the value of a property, please contact us for a free consultation.
71 Maple St West Boylston, MA 01583
5 Beds
2 Baths
3,360 SqFt
Key Details
Sold Price $505,000
Property Type Single Family Home
Sub Type Single Family Residence
Listing Status Sold
Purchase Type For Sale
Square Footage 3,360 sqft
Price per Sqft $150
MLS Listing ID 72658786
Sold Date 07/16/20
Style Gambrel /Dutch
Bedrooms 5
Full Baths 2
HOA Y/N false
Year Built 1983
Annual Tax Amount $7,804
Tax Year 2020
Lot Size 0.560 Acres
Acres 0.56
Property Sub-Type Single Family Residence
Property Description
Prepare to FALL IN LOVE with this CUSTOM built home! You will be impressed as you enter the beautifully tiled mudroom.The kitchen features CUSTOM CABINETS by the Kennebec Company, SOAPSTONE countertops w basin sink, stainless steel appliances, & WALK-IN PANTRY. The sun-splashed dining room boasts a BUILT-IN BUFFET, CUSTOM WOODWORK, CROWN MOLDING & Vermont Casting GAS STOVE. Spacious front-to-back living room w CUSTOM REPRODUCTION BUILT-IN HUTCH, full wall of WAINSCOTING, CROWN MOLDING and a built-in ENTERTAINMENT CABINET wired for sound. Second Vermont Casting gas stove! Renovated full bath w LAUNDRY SHOOT completes the main level. Upstairs boasts 4-5 spacious bedrooms. MASTER BEDROOM w/ WALK-IN CLOSET has an attached room perfect for home office or nursery. Professionally FINISHED BASEMENT w tile throughout & CUSTOM WOODWORK.**CENTRAL AC, DRIVE-THROUGH GARAGE, NEW FURNACE, HE on-demand water heater, recent siding/roof/windows, LIGHTED FULL-SIZE BASKETBALL COURT, GAZEBO& HUGE SHED!
Location
State MA
County Worcester
Zoning res
Direction GPS
Rooms
Family Room Closet, Flooring - Stone/Ceramic Tile, Chair Rail, Recessed Lighting, Remodeled, Lighting - Overhead, Crown Molding
Basement Full, Finished, Interior Entry, Bulkhead
Primary Bedroom Level Second
Dining Room Flooring - Wood, Remodeled, Gas Stove, Crown Molding
Kitchen Closet/Cabinets - Custom Built, Flooring - Wood, Pantry, Countertops - Stone/Granite/Solid, Recessed Lighting, Remodeled, Stainless Steel Appliances, Lighting - Overhead
Interior
Interior Features Central Vacuum, Laundry Chute, Wired for Sound
Heating Forced Air, Electric Baseboard, Natural Gas, Extra Flue
Cooling Central Air, Dual
Flooring Wood, Tile, Carpet, Laminate
Fireplaces Number 2
Appliance Dishwasher, Refrigerator, Washer, Dryer, Wine Refrigerator, Gas Water Heater, Tank Water Heaterless, Plumbed For Ice Maker, Utility Connections for Electric Range, Utility Connections for Electric Oven
Laundry In Basement, Washer Hookup
Exterior
Exterior Feature Rain Gutters, Storage
Garage Spaces 2.0
Fence Fenced/Enclosed, Fenced
Community Features Shopping, Park, Walk/Jog Trails, Golf, Bike Path, Highway Access, House of Worship, Public School
Utilities Available for Electric Range, for Electric Oven, Washer Hookup, Icemaker Connection
Roof Type Shingle
Total Parking Spaces 4
Garage Yes
Building
Lot Description Level
Foundation Concrete Perimeter
Sewer Public Sewer
Water Public
Architectural Style Gambrel /Dutch
Others
Acceptable Financing Contract
Listing Terms Contract
Read Less
Want to know what your home might be worth? Contact us for a FREE valuation!

Our team is ready to help you sell your home for the highest possible price ASAP
Bought with Michael Sokolowski • Torii, Inc.





