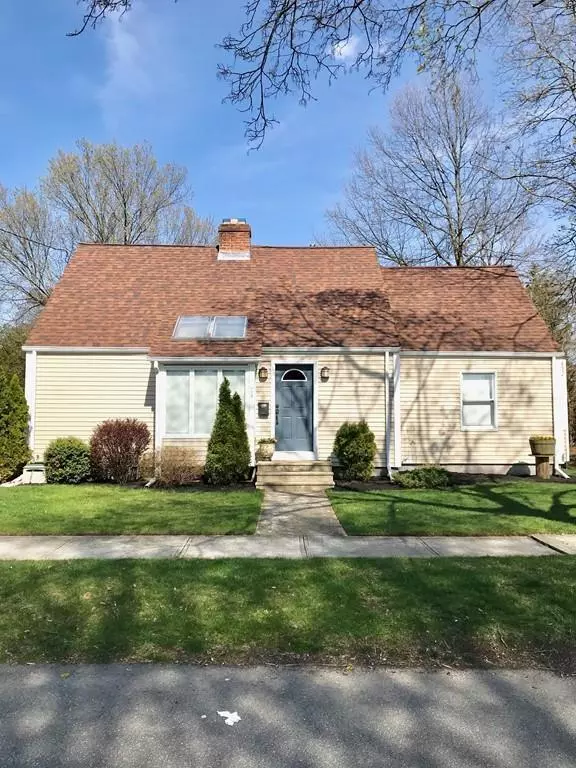$243,000
For more information regarding the value of a property, please contact us for a free consultation.
24 Cooper St West Springfield, MA 01089
3 Beds
2 Baths
1,664 SqFt
Key Details
Sold Price $243,000
Property Type Single Family Home
Sub Type Single Family Residence
Listing Status Sold
Purchase Type For Sale
Square Footage 1,664 sqft
Price per Sqft $146
MLS Listing ID 72645591
Sold Date 07/10/20
Style Cape
Bedrooms 3
Full Baths 2
Year Built 1950
Annual Tax Amount $3,556
Tax Year 2020
Lot Size 6,534 Sqft
Acres 0.15
Property Sub-Type Single Family Residence
Property Description
Welcome home! This beautifully updated 3 bed, 2 bath, Cape is ready for outdoor campfires and family memories. The first floor boasts a very large living room with fireplace and modern kitchen with cathedral ceilings and skylight. The first two bedrooms sit on level one with their own full bathroom. Head outside to your fully fenced backyard oasis and enjoy privacy and plenty of room for entertaining. Head upstairs to your oversized master bedroom with walk in closet, bonus office room, fireplace, and full bathroom. This home has many updates and is ready for your family to move right in. Don't wait! Book your showings today!
Location
State MA
County Hampden
Zoning R1
Direction Please use GPS.
Rooms
Basement Full, Bulkhead, Concrete
Primary Bedroom Level Second
Kitchen Skylight, Cathedral Ceiling(s), Dining Area, Exterior Access
Interior
Interior Features Home Office
Heating Electric Baseboard, Hot Water, Natural Gas
Cooling Window Unit(s)
Flooring Vinyl, Carpet, Hardwood, Flooring - Wall to Wall Carpet
Fireplaces Number 2
Fireplaces Type Living Room, Master Bedroom
Appliance Range, Dishwasher, Refrigerator, Range Hood, Gas Water Heater, Utility Connections for Gas Range, Utility Connections for Electric Dryer
Laundry Electric Dryer Hookup, Washer Hookup, In Basement
Exterior
Exterior Feature Rain Gutters, Storage
Garage Spaces 1.0
Fence Fenced/Enclosed, Fenced
Community Features Public Transportation, Shopping, Tennis Court(s), Park, Walk/Jog Trails, Golf, Medical Facility, Laundromat, Bike Path, House of Worship, Private School, Public School
Utilities Available for Gas Range, for Electric Dryer, Washer Hookup
Roof Type Shingle
Total Parking Spaces 5
Garage Yes
Building
Lot Description Level
Foundation Concrete Perimeter
Sewer Public Sewer
Water Public
Architectural Style Cape
Others
Acceptable Financing Contract
Listing Terms Contract
Read Less
Want to know what your home might be worth? Contact us for a FREE valuation!

Our team is ready to help you sell your home for the highest possible price ASAP
Bought with Jeffrey OConnor • Gallagher Real Estate






