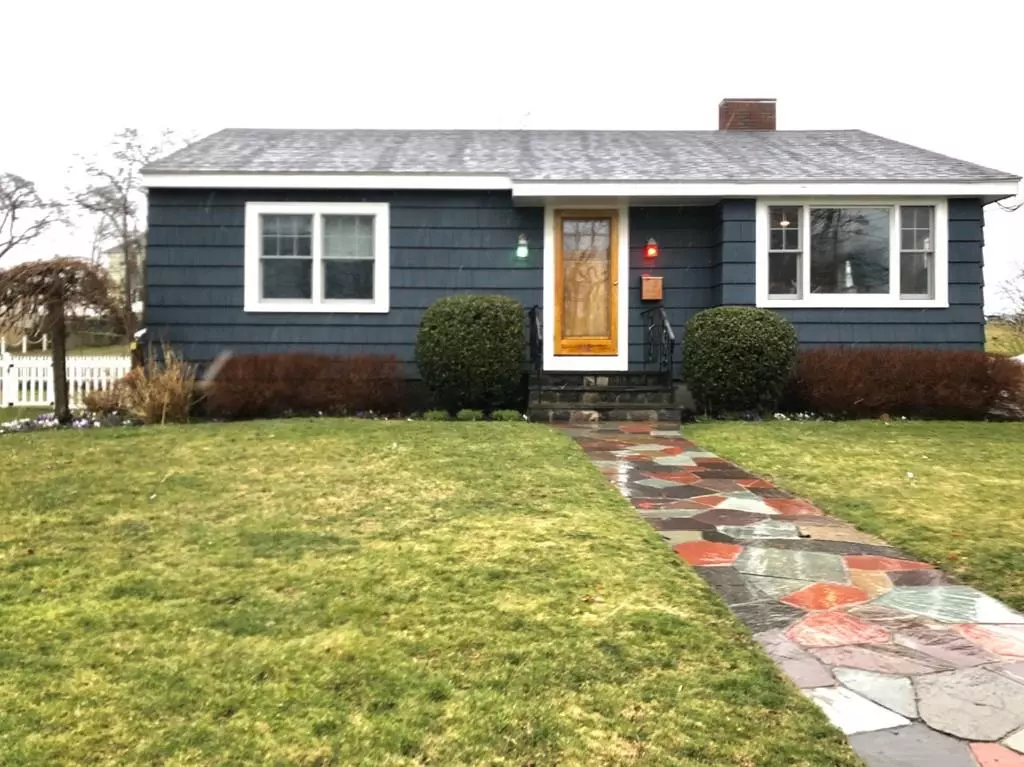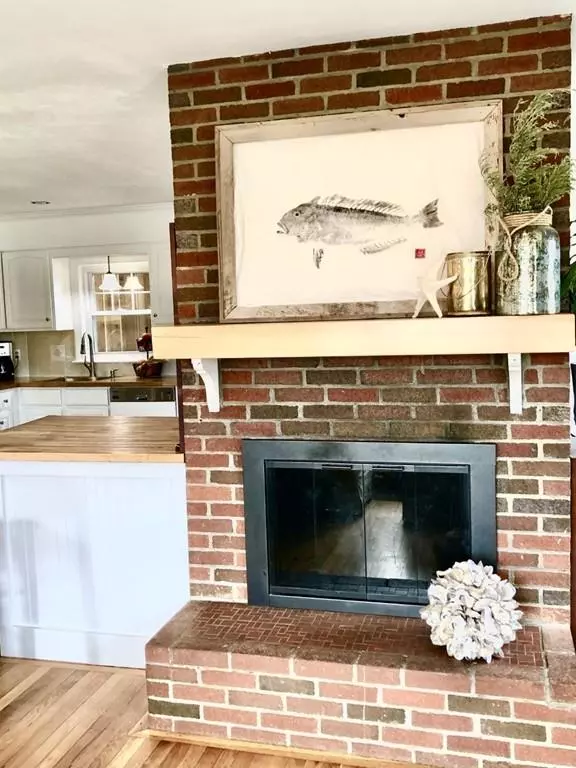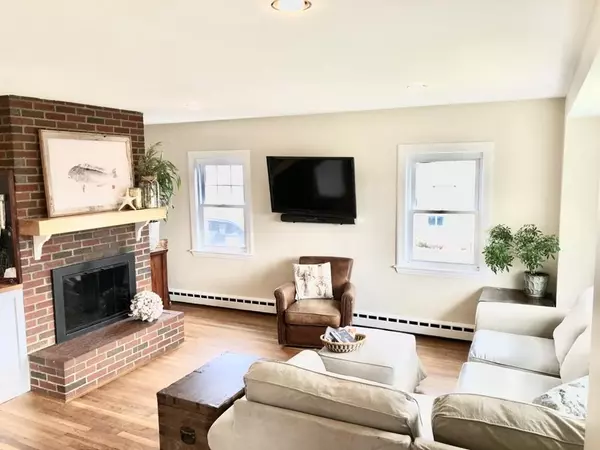$569,000
For more information regarding the value of a property, please contact us for a free consultation.
12 Flash Road Nahant, MA 01908
2 Beds
1.5 Baths
1,644 SqFt
Key Details
Sold Price $569,000
Property Type Single Family Home
Sub Type Single Family Residence
Listing Status Sold
Purchase Type For Sale
Square Footage 1,644 sqft
Price per Sqft $346
MLS Listing ID 72638216
Sold Date 07/09/20
Style Ranch
Bedrooms 2
Full Baths 1
Half Baths 1
Year Built 1958
Annual Tax Amount $5,117
Tax Year 2020
Lot Size 10,018 Sqft
Acres 0.23
Property Sub-Type Single Family Residence
Property Description
Adorable ranch (single level living!) on over sized lot--move in condition!! This 2+ bedroom home has SO much to offer- a sun-filled living room w/ fireplace welcomes you inside.Open floor plan between living room, dining area, and kitchen is a desirable combination for easy entertaining + family living. Bonus--off the updated kitchen is a recently enclosed porch- expansion potential! Enjoy as an add'l,separate room-or, potentially expand your kitchen! 2 bedrooms on main level + full bath. The partially finished basement has a large room - ideally used as a play/family room or office/den, with a half bath off of it. The remainder of the basement houses a storage area, laundry, work bench and bulkhead access to the back yard. Large fenced in yard w/patio+sprinkler system is sunny+ bright- a great for kids, dogs, BBQ, entertaining! An over sized garage has ample work space AND there's add'l shed for extra storage! Walk to Short Beach, playground, conservation trails, school! Hurry!
Location
State MA
County Essex
Zoning R2
Direction Nahant Rd to Castle Rd to Flash Rd
Rooms
Family Room Closet, Flooring - Laminate, Exterior Access, Recessed Lighting, Remodeled
Basement Full, Partially Finished, Interior Entry, Bulkhead, Sump Pump
Primary Bedroom Level Main
Main Level Bedrooms 2
Dining Room Flooring - Hardwood, Window(s) - Bay/Bow/Box, Open Floorplan
Kitchen Flooring - Hardwood, Countertops - Upgraded, Exterior Access, Recessed Lighting, Gas Stove
Interior
Interior Features Bonus Room
Heating Baseboard, Natural Gas
Cooling None
Flooring Tile, Laminate, Hardwood, Wood Laminate
Fireplaces Number 1
Fireplaces Type Living Room
Appliance Range, Dishwasher, Disposal, Refrigerator, Washer, Dryer, Gas Water Heater, Utility Connections for Gas Range
Laundry In Basement
Exterior
Exterior Feature Rain Gutters, Storage, Professional Landscaping, Sprinkler System, Outdoor Shower
Garage Spaces 1.0
Fence Fenced/Enclosed, Fenced
Community Features Public Transportation, Tennis Court(s), Park, Walk/Jog Trails, Golf, Conservation Area, House of Worship, Public School, University
Utilities Available for Gas Range
Waterfront Description Beach Front, Beach Access, Ocean, Walk to, 3/10 to 1/2 Mile To Beach, Beach Ownership(Public)
Roof Type Shingle
Total Parking Spaces 4
Garage Yes
Building
Lot Description Gentle Sloping
Foundation Concrete Perimeter
Sewer Public Sewer
Water Public
Architectural Style Ranch
Schools
Elementary Schools Johnson
Middle Schools Sms
High Schools Shs
Others
Acceptable Financing Seller W/Participate
Listing Terms Seller W/Participate
Read Less
Want to know what your home might be worth? Contact us for a FREE valuation!

Our team is ready to help you sell your home for the highest possible price ASAP
Bought with Sylvia Sarkisyan • Ebb & Flow Realty Co.






