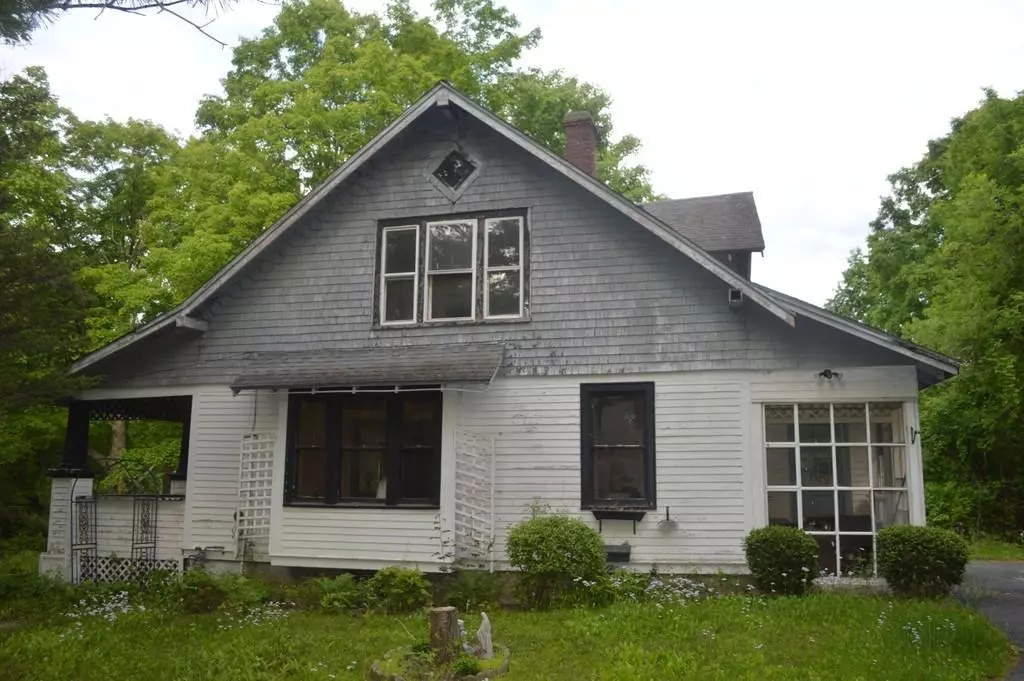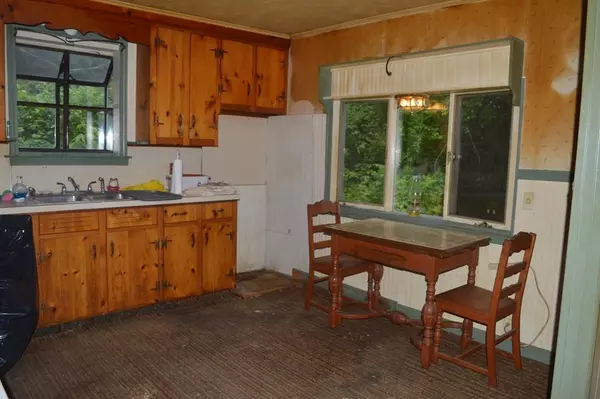$130,000
For more information regarding the value of a property, please contact us for a free consultation.
137 Sibley Avenue West Springfield, MA 01089
3 Beds
1.5 Baths
1,311 SqFt
Key Details
Sold Price $130,000
Property Type Single Family Home
Sub Type Single Family Residence
Listing Status Sold
Purchase Type For Sale
Square Footage 1,311 sqft
Price per Sqft $99
MLS Listing ID 72667575
Sold Date 07/28/20
Style Craftsman
Bedrooms 3
Full Baths 1
Half Baths 1
HOA Y/N false
Year Built 1913
Annual Tax Amount $2,995
Tax Year 2020
Lot Size 0.790 Acres
Acres 0.79
Property Sub-Type Single Family Residence
Property Description
SOLD AS-IS / NO CREDITS - OFFER ACCORDINGLY. Oh how this home must have been back in the day, the big porch, the craftsman details, the faux wood beams, back sun porch plus a little entry porch off the kitchen. This home has the details in architecture that just aren't present in the newer homes. This property MUST be cash or a 203(k) in the works with contractors in place and the buyer ready to run with the projects to restore this property. Once this is remodeled - the private location on the hill and on nearly an acre of land - its just going to become absolutely lovely. Its quite sad how its slipped into disarray - but back in the day it sure was a beauty and many of the details are still intact... claw foot tub upstairs, dormer nooks, niche spots, a stained glass accent. Priced accordingly for the projects/restoration to the home, but worth it to those who appreciate the home style & location. Home is on city sewer/city water.
Location
State MA
County Hampden
Zoning Res
Direction Off Route 20
Rooms
Basement Full
Primary Bedroom Level Second
Dining Room Flooring - Wood
Interior
Interior Features Den
Heating Natural Gas
Cooling None
Flooring Wood, Flooring - Wood
Exterior
Garage Spaces 1.0
Community Features Public Transportation, Shopping, Park, Walk/Jog Trails, Medical Facility, Conservation Area, Highway Access, House of Worship, Public School, University
Total Parking Spaces 5
Garage Yes
Building
Lot Description Level, Sloped
Foundation Irregular
Sewer Public Sewer
Water Public
Architectural Style Craftsman
Read Less
Want to know what your home might be worth? Contact us for a FREE valuation!

Our team is ready to help you sell your home for the highest possible price ASAP
Bought with Rachel Uhlig • Gallagher Real Estate






