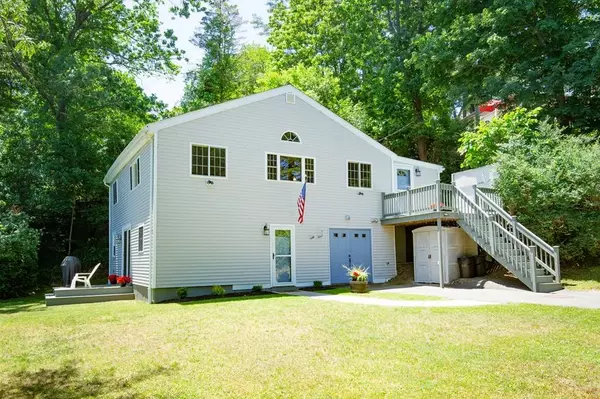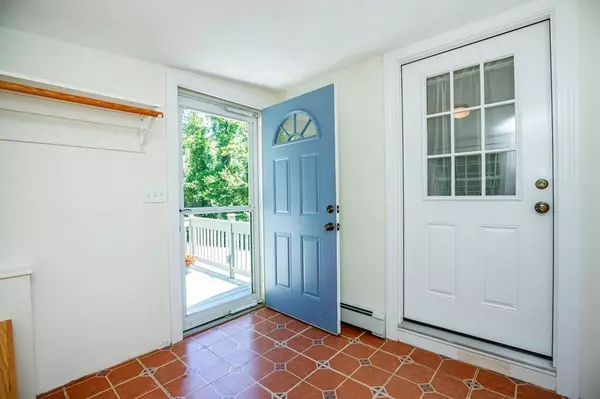$460,000
For more information regarding the value of a property, please contact us for a free consultation.
8 Oak Road Middleton, MA 01949
2 Beds
2 Baths
1,070 SqFt
Key Details
Sold Price $460,000
Property Type Single Family Home
Sub Type Single Family Residence
Listing Status Sold
Purchase Type For Sale
Square Footage 1,070 sqft
Price per Sqft $429
MLS Listing ID 72675833
Sold Date 07/27/20
Style Ranch, Raised Ranch
Bedrooms 2
Full Baths 2
HOA Y/N false
Year Built 1945
Annual Tax Amount $5,001
Tax Year 2020
Lot Size 4,791 Sqft
Acres 0.11
Property Sub-Type Single Family Residence
Property Description
Imagine looking out your windows at the Ipswich River Conservation area. The year round wildlife is amazing and colorful. Enter into a spacious tiled mudroom which can be used for storage or leaving your coats,boots or fishing poles. Updated and well taken care of, this 2 bed, 2 full bath home includes ALL appliances. Vaulted ceilings & ceiling fans upstairs, even in bedrooms. You will enjoy the open spacious feel. Beautiful rustic maple wood floors throughout second level. Open kitchen with propane gas stove, granite counter tops, honey maple cabinets and pendant lighting. Lower level has more living space, another mudroom area, and a second 3/4 bathroom. Glass slider door brings you to outside deck to take in the view! Seller is leaving a newer shed for storage. More storage with light under the deck for yard furniture or more. Drop your kayak in the Ipswich River right across the street! Convenient access to some major routes.
Location
State MA
County Essex
Zoning R1A
Direction Route 62 to Oak Road just past Farmer Browns
Rooms
Primary Bedroom Level Second
Dining Room Flooring - Hardwood
Kitchen Cathedral Ceiling(s), Ceiling Fan(s), Flooring - Hardwood, Countertops - Stone/Granite/Solid, Cabinets - Upgraded, Open Floorplan, Remodeled, Gas Stove
Interior
Interior Features Bonus Room, Den, Mud Room, High Speed Internet
Heating Baseboard, Space Heater, Oil
Cooling Window Unit(s)
Flooring Wood, Tile, Carpet, Laminate, Flooring - Stone/Ceramic Tile, Flooring - Wall to Wall Carpet
Appliance Range, Dishwasher, Microwave, Refrigerator, Washer, Dryer, Electric Water Heater, Propane Water Heater, Utility Connections for Gas Range, Utility Connections for Gas Oven, Utility Connections for Electric Dryer
Laundry First Floor, Washer Hookup
Exterior
Exterior Feature Rain Gutters, Storage
Community Features Conservation Area, Private School
Utilities Available for Gas Range, for Gas Oven, for Electric Dryer, Washer Hookup
Waterfront Description Waterfront, River
View Y/N Yes
View Scenic View(s)
Roof Type Shingle
Total Parking Spaces 4
Garage No
Building
Lot Description Level
Foundation Slab
Sewer Private Sewer
Water Public
Architectural Style Ranch, Raised Ranch
Schools
Middle Schools Masco
High Schools Masco
Read Less
Want to know what your home might be worth? Contact us for a FREE valuation!

Our team is ready to help you sell your home for the highest possible price ASAP
Bought with Erica Petersiel • Sagan Harborside Sotheby's International Realty






