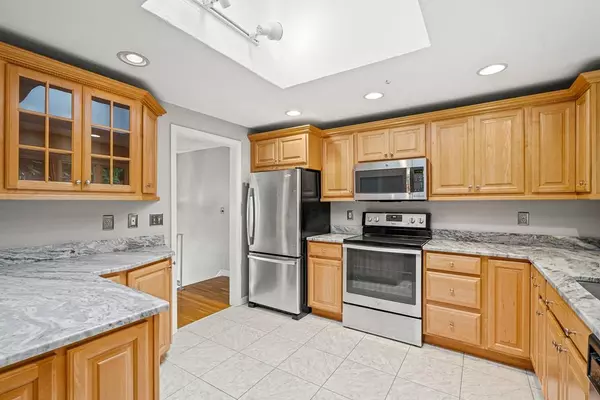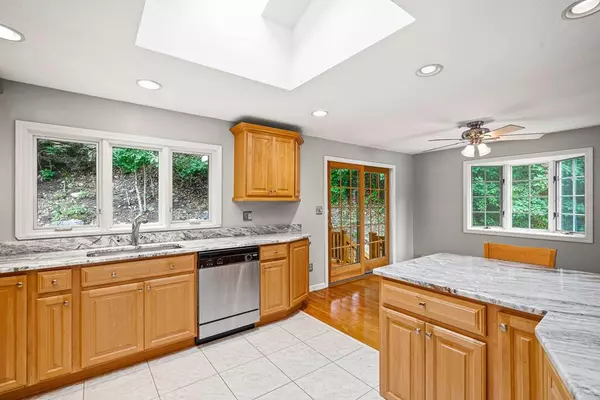$580,000
For more information regarding the value of a property, please contact us for a free consultation.
6 Hawk Road Woburn, MA 01801
3 Beds
1.5 Baths
1,620 SqFt
Key Details
Sold Price $580,000
Property Type Single Family Home
Sub Type Single Family Residence
Listing Status Sold
Purchase Type For Sale
Square Footage 1,620 sqft
Price per Sqft $358
MLS Listing ID 72686759
Sold Date 08/07/20
Bedrooms 3
Full Baths 1
Half Baths 1
HOA Y/N false
Year Built 1976
Annual Tax Amount $4,577
Tax Year 2020
Lot Size 0.340 Acres
Acres 0.34
Property Sub-Type Single Family Residence
Property Description
This charming split-level, located at the end of a lovely cul de sac, is waiting just for you! Beautiful open concept main level featuring a living room, kitchen, and dining room that all flow smoothly from one room to the next. The main floor also has 3 bedrooms and one full bath. Enjoy all the natural lighting from the two large bay windows and the skylight in the kitchen. The slider in the dining room opens up to a large deck that overlooks a private yard featuring an above ground pool, a shed, and tree lined backyard. The lower level has an over-sized finished room with a built in bar, a wood burning stove, and an additional half bath. Lower level includes work area and attached garage. This is a must see! New updates include granite counter tops and James Hardie cement siding in 2019. Desirable neighborhood, close to schools, shops, restaurants, and all major highways.
Location
State MA
County Middlesex
Zoning R-1
Direction Holton to Eagle to Pigeon to Hawk
Rooms
Family Room Wood / Coal / Pellet Stove, Ceiling Fan(s), Flooring - Wall to Wall Carpet
Basement Full, Walk-Out Access, Garage Access
Primary Bedroom Level First
Dining Room Ceiling Fan(s), Flooring - Hardwood, Window(s) - Bay/Bow/Box, Deck - Exterior, Slider
Kitchen Skylight, Flooring - Stone/Ceramic Tile, Countertops - Stone/Granite/Solid, Open Floorplan, Stainless Steel Appliances, Peninsula
Interior
Interior Features Bathroom - Half, Walk-in Storage, Bathroom, Internet Available - Unknown
Heating Baseboard, Oil
Cooling Central Air
Flooring Wood, Tile, Carpet
Fireplaces Number 1
Appliance Range, Dishwasher, Disposal, Microwave, Refrigerator, Washer, Dryer, Oil Water Heater, Utility Connections for Electric Range, Utility Connections for Electric Oven, Utility Connections for Electric Dryer
Laundry Electric Dryer Hookup, Washer Hookup, In Basement
Exterior
Exterior Feature Rain Gutters, Storage
Garage Spaces 1.0
Fence Fenced
Pool Above Ground
Community Features Shopping, Tennis Court(s), Highway Access, Public School
Utilities Available for Electric Range, for Electric Oven, for Electric Dryer, Washer Hookup
Roof Type Shingle
Total Parking Spaces 2
Garage Yes
Private Pool true
Building
Foundation Concrete Perimeter
Sewer Public Sewer
Water Public
Schools
Elementary Schools Shamrock
Middle Schools Joyce
High Schools Woburn Hs
Others
Senior Community false
Acceptable Financing Contract
Listing Terms Contract
Read Less
Want to know what your home might be worth? Contact us for a FREE valuation!

Our team is ready to help you sell your home for the highest possible price ASAP
Bought with Laura Cohron • Kadilak Realty Group, LLC





