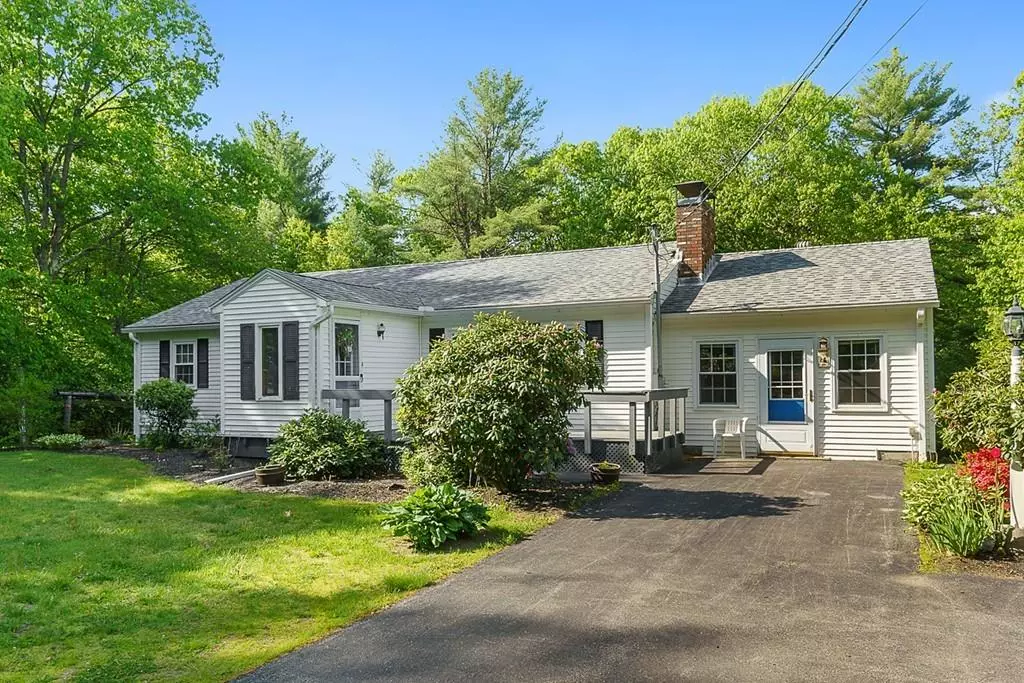$321,000
For more information regarding the value of a property, please contact us for a free consultation.
154 Ellis Road Westminster, MA 01473
3 Beds
1 Bath
1,664 SqFt
Key Details
Sold Price $321,000
Property Type Single Family Home
Sub Type Single Family Residence
Listing Status Sold
Purchase Type For Sale
Square Footage 1,664 sqft
Price per Sqft $192
MLS Listing ID 72666884
Sold Date 07/31/20
Style Ranch
Bedrooms 3
Full Baths 1
HOA Y/N false
Year Built 1973
Annual Tax Amount $4,516
Tax Year 2020
Lot Size 5.300 Acres
Acres 5.3
Property Sub-Type Single Family Residence
Property Description
Ranch style home on 5 acres, set nicely off the road with mature landscaping and a detached barn. This home is ready to move in to, with the big ticket items already taken care of! There's a new roof (2018), Buderus heating system and new oil tank (both 2020), recent water heater, new carpet (2020) in all 3 Bedrooms, and a new septic system being installed by the sellers! This home feels like more than your typical 3 Bedroom Ranch ~~ the original garage was converted into a heated Family Room approximately 10 years ago, and there's a separate large stepdown Sunroom with slate floor, creating approximately1664 square feet of heated living space. The Full Bathroom has an accessible tile shower with zero-clearance threshold entry. And there are 2 unheated spaces that have potential to add even more finished space—a Mudroom and a 15' x 12' room with plenty of windows and exterior access off of the Family Room. This home checks all the boxes to get you in to Westminster!
Location
State MA
County Worcester
Zoning RES2
Direction Main Street to Nichols Street to Ellis Road
Rooms
Family Room Ceiling Fan(s), Closet, Flooring - Laminate
Basement Full, Bulkhead, Sump Pump
Primary Bedroom Level First
Dining Room Flooring - Laminate, Slider
Kitchen Ceiling Fan(s), Flooring - Laminate, Peninsula
Interior
Interior Features Mud Room, Sun Room
Heating Baseboard, Oil
Cooling None
Flooring Carpet, Laminate
Fireplaces Number 1
Fireplaces Type Living Room
Appliance Range, Dishwasher, Refrigerator, Electric Water Heater, Utility Connections for Electric Range, Utility Connections for Electric Dryer
Laundry Electric Dryer Hookup, Washer Hookup, In Basement
Exterior
Exterior Feature Rain Gutters
Community Features Medical Facility, Highway Access, T-Station
Utilities Available for Electric Range, for Electric Dryer, Washer Hookup
Roof Type Shingle
Total Parking Spaces 6
Garage No
Building
Lot Description Level
Foundation Concrete Perimeter
Sewer Private Sewer
Water Private
Architectural Style Ranch
Schools
Elementary Schools Meetinghousewes
Middle Schools Overlook Ms
High Schools Oakmontmtytch
Others
Senior Community false
Read Less
Want to know what your home might be worth? Contact us for a FREE valuation!

Our team is ready to help you sell your home for the highest possible price ASAP
Bought with Laurie Howe Bourgeois • Lamacchia Realty, Inc.






