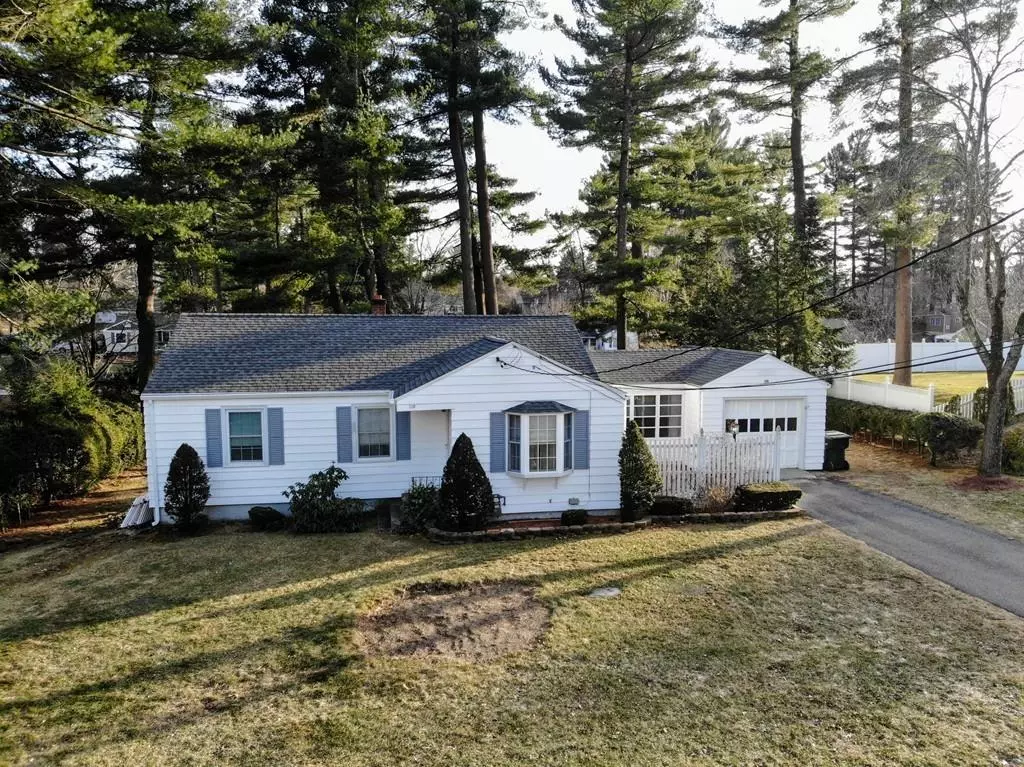$186,000
For more information regarding the value of a property, please contact us for a free consultation.
119 Willowbrook Drive Springfield, MA 01129
3 Beds
1 Bath
955 SqFt
Key Details
Sold Price $186,000
Property Type Single Family Home
Sub Type Single Family Residence
Listing Status Sold
Purchase Type For Sale
Square Footage 955 sqft
Price per Sqft $194
MLS Listing ID 72625586
Sold Date 07/31/20
Style Ranch
Bedrooms 3
Full Baths 1
Year Built 1953
Annual Tax Amount $2,728
Tax Year 2019
Lot Size 10,890 Sqft
Acres 0.25
Property Sub-Type Single Family Residence
Property Description
Buyer's Financing Fell Thru - H&B Offers due by 2pm 6-14-2020. Whether you are just starting out or looking to downsize here is your great opportunity to own this impeccable Sided Ranch w/Newer Architectural Roof approximately 3 years old, Updated American Standard Gas Furnace, Gas Hot Water Tank & Central Air! Crisp, Clean & Well Maintained best describes this One Owner Home located in the heart of Sixteen Acres close to all your needs! You will love how the 1 car attached garage leads right into the bright & spacious 3 season sunporch which will be your favorite spot w/access to a nice sized deck with views of the beautiful private backyard. From the porch you enter into a charming kitchen w/handsome cabinets, tile backsplash & flr & cozy dining area leads to the generous sunfilled Living Rm w/Carpeting over Wood Flrs. There are 3 good sized bedrooms all w/plenty of closet space, w/Wood Flrs & a sparkling Full Bath. A real bonus is the finished Rec Rm w/bar in the large WO Bsmt.
Location
State MA
County Hampden
Zoning R6
Direction Off South Branch Parkway
Rooms
Basement Full, Partially Finished, Walk-Out Access, Interior Entry, Concrete
Primary Bedroom Level First
Kitchen Flooring - Stone/Ceramic Tile, Dining Area
Interior
Interior Features Den
Heating Forced Air, Natural Gas
Cooling Central Air
Flooring Wood, Tile, Vinyl, Carpet, Flooring - Wall to Wall Carpet
Appliance Range, Dishwasher, Refrigerator, Gas Water Heater, Tank Water Heater, Utility Connections for Electric Range, Utility Connections for Electric Dryer
Laundry Electric Dryer Hookup, Washer Hookup, In Basement
Exterior
Garage Spaces 1.0
Community Features Public Transportation, Shopping, Highway Access, Public School
Utilities Available for Electric Range, for Electric Dryer, Washer Hookup
Roof Type Shingle
Total Parking Spaces 3
Garage Yes
Building
Foundation Concrete Perimeter
Sewer Public Sewer
Water Public
Architectural Style Ranch
Read Less
Want to know what your home might be worth? Contact us for a FREE valuation!

Our team is ready to help you sell your home for the highest possible price ASAP
Bought with Maria LoPriore • Real Living Realty Professionals, LLC






