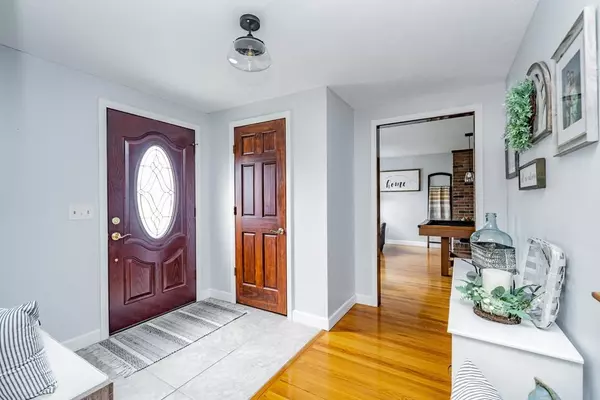$375,500
For more information regarding the value of a property, please contact us for a free consultation.
175 E Gooseberry Rd West Springfield, MA 01089
3 Beds
2.5 Baths
2,608 SqFt
Key Details
Sold Price $375,500
Property Type Single Family Home
Sub Type Single Family Residence
Listing Status Sold
Purchase Type For Sale
Square Footage 2,608 sqft
Price per Sqft $143
MLS Listing ID 72639988
Sold Date 07/31/20
Style Colonial
Bedrooms 3
Full Baths 2
Half Baths 1
Year Built 1973
Annual Tax Amount $5,842
Tax Year 2020
Lot Size 0.500 Acres
Acres 0.5
Property Sub-Type Single Family Residence
Property Description
Looking for it all? You'll be impressed the moment you enter this outstanding Brick & Vinyl Sided Colonial!This recently renovated & well maintained Home offers an open layout w/over 2,600sqft of sophisticated living boasting: NEW SOLAR PANELS OWNED w/SRECS! Newer Architectural Roof, New Fenced Backyard, Efficient Gas Furnace & C-Air, Mostly Replacement Windows & Gleaming Wd Flrs!The gracious foyer opens to a lovely dining rm w/cathedral ceiling & a charming famrm w/handsome fplc & wd flrs.You'll find a stunning renovated kitchen w/dining area, granite counters, stylish cabinets & tile flr & opens to the spectacular greatrm w/fplc, NEW Floor, a great view of the private yard, 2 sliders & access to the paver patio & the backyd!Updated granite lst flr 1/2 bath w/laundry.2nd flr offers a new lavish bath w/granite vanity & tile flr which adjoins the generous mbrm w/dressing area.2 add'l lrg bdrms w/good closet space.A real bonus is the recrm w/fplc, updated bathrm & poss 2 bdrms / office.
Location
State MA
County Hampden
Zoning RA-2
Direction Off of Morton Street at the corner of Woodmont St
Rooms
Family Room Flooring - Hardwood, Flooring - Wood, Cable Hookup
Basement Full, Partially Finished, Interior Entry, Bulkhead, Concrete
Primary Bedroom Level Second
Dining Room Cathedral Ceiling(s), Flooring - Hardwood, Flooring - Wood
Kitchen Flooring - Stone/Ceramic Tile, Dining Area, Countertops - Stone/Granite/Solid, Countertops - Upgraded, Cabinets - Upgraded, Open Floorplan, Remodeled
Interior
Interior Features Cable Hookup, Open Floorplan, Recessed Lighting, Slider, Closet, Open Floor Plan, Great Room, Media Room, Bedroom, Foyer
Heating Forced Air, Electric Baseboard, Natural Gas, Fireplace(s), Fireplace
Cooling Central Air, Window Unit(s)
Flooring Wood, Tile, Carpet, Laminate, Hardwood, Flooring - Laminate, Flooring - Wall to Wall Carpet, Flooring - Stone/Ceramic Tile
Fireplaces Number 3
Fireplaces Type Family Room
Appliance Range, Dishwasher, Disposal, Microwave, Refrigerator, Washer, Dryer, Gas Water Heater, Tank Water Heater, Utility Connections for Electric Range, Utility Connections for Electric Oven, Utility Connections for Gas Dryer
Laundry Bathroom - Half, Laundry Closet, Flooring - Stone/Ceramic Tile, Countertops - Stone/Granite/Solid, Main Level, Gas Dryer Hookup, Remodeled, Washer Hookup, First Floor
Exterior
Exterior Feature Rain Gutters, Storage, Professional Landscaping, Decorative Lighting
Garage Spaces 2.0
Fence Fenced
Community Features Shopping, Pool, Tennis Court(s), Park, Walk/Jog Trails, Golf, Medical Facility, Conservation Area, Highway Access, House of Worship, Private School, Public School
Utilities Available for Electric Range, for Electric Oven, for Gas Dryer, Washer Hookup
Roof Type Shingle
Total Parking Spaces 6
Garage Yes
Building
Lot Description Corner Lot
Foundation Concrete Perimeter
Sewer Public Sewer
Water Public
Architectural Style Colonial
Read Less
Want to know what your home might be worth? Contact us for a FREE valuation!

Our team is ready to help you sell your home for the highest possible price ASAP
Bought with Marc Dulaimy • William Raveis R.E. & Home Services






