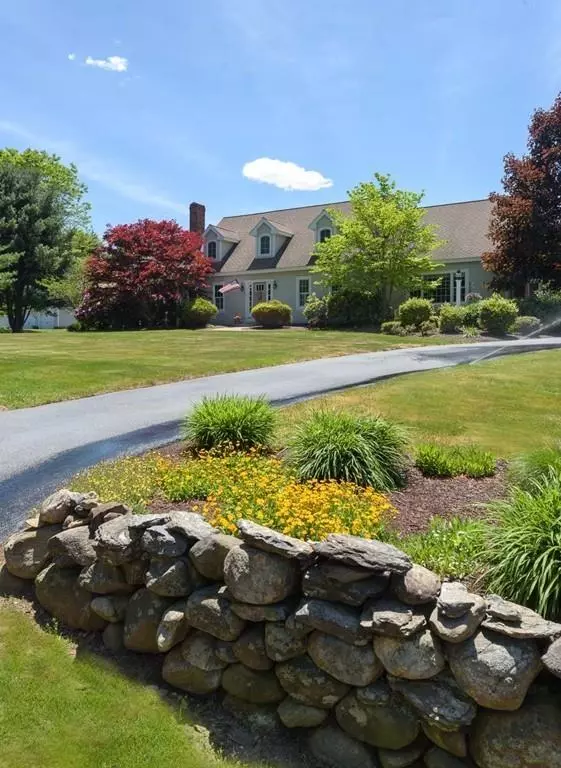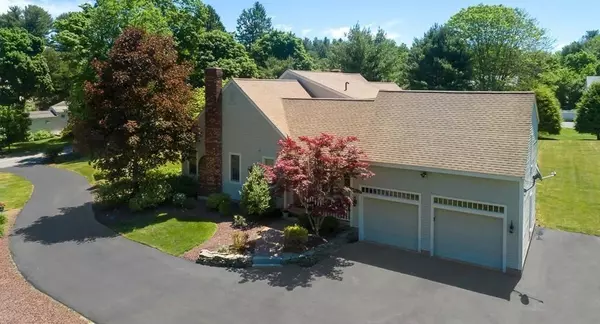$671,500
For more information regarding the value of a property, please contact us for a free consultation.
67 Malden St West Boylston, MA 01583
3 Beds
2.5 Baths
4,129 SqFt
Key Details
Sold Price $671,500
Property Type Single Family Home
Sub Type Single Family Residence
Listing Status Sold
Purchase Type For Sale
Square Footage 4,129 sqft
Price per Sqft $162
MLS Listing ID 72670681
Sold Date 07/31/20
Style Cape
Bedrooms 3
Full Baths 2
Half Baths 1
Year Built 1999
Annual Tax Amount $12,921
Tax Year 2020
Lot Size 1.400 Acres
Acres 1.4
Property Sub-Type Single Family Residence
Property Description
Very Special Expanded Cape Beautifully Situated on a Perfect Lot. The Fireside Family Room features cathedral ceilings leads into a well designed chefs kitchen boasts picture window, center Island, Granite Counters Hardwood Floors/ The sunroom with skylites and French Doors that lead to ideal outdoor living space. The Large Deck overlooks a Private yard with Gorgeous Gardens. Elegant and inviting Formal Living Room with fireplace and a Richly Detailed Dining Room.The 1st floor master which will astound you with a luxury private bath, WI closets and a private porch. The first floor Office is tucked away off the mudroom which is located just off two car garage. Upstairs the Bonus room can be used for a 4th bedroom a teen hangout or home gym. Two additional bedrooms and spacious guest bath on 2nd floor. All Located on 1.4 lush acres. Shown by appointment or Open House Sat & Sun 12:00-1:30
Location
State MA
County Worcester
Area Malden Hill
Zoning RES
Direction GPS address 67 Malden Street West Boylston
Rooms
Family Room Cathedral Ceiling(s), Flooring - Wall to Wall Carpet, Recessed Lighting, Sunken
Basement Full, Interior Entry, Garage Access, Concrete
Primary Bedroom Level First
Dining Room Flooring - Hardwood
Kitchen Flooring - Hardwood, Countertops - Stone/Granite/Solid, French Doors, Kitchen Island, Deck - Exterior
Interior
Interior Features Cathedral Ceiling(s), Ceiling Fan(s), Recessed Lighting, Sun Room, Bonus Room, Central Vacuum
Heating Baseboard, Oil
Cooling Central Air
Flooring Wood, Tile, Carpet, Flooring - Stone/Ceramic Tile, Flooring - Wall to Wall Carpet
Fireplaces Number 2
Fireplaces Type Family Room, Living Room
Appliance Range, Dishwasher, Trash Compactor, Refrigerator, Freezer, Washer, Dryer, Vacuum System, Oil Water Heater, Utility Connections for Electric Range, Utility Connections for Electric Oven
Laundry First Floor, Washer Hookup
Exterior
Exterior Feature Balcony / Deck, Rain Gutters, Storage, Sprinkler System
Garage Spaces 2.0
Community Features Tennis Court(s), Park, Walk/Jog Trails, Golf, Public School
Utilities Available for Electric Range, for Electric Oven, Washer Hookup
Roof Type Shingle
Total Parking Spaces 6
Garage Yes
Building
Lot Description Level
Foundation Concrete Perimeter
Sewer Private Sewer
Water Public
Architectural Style Cape
Schools
Elementary Schools Major Edwards
Middle Schools West Boylston M
High Schools West Boylston H
Others
Acceptable Financing Seller W/Participate
Listing Terms Seller W/Participate
Read Less
Want to know what your home might be worth? Contact us for a FREE valuation!

Our team is ready to help you sell your home for the highest possible price ASAP
Bought with Deborah Richards • RE/MAX Vision





