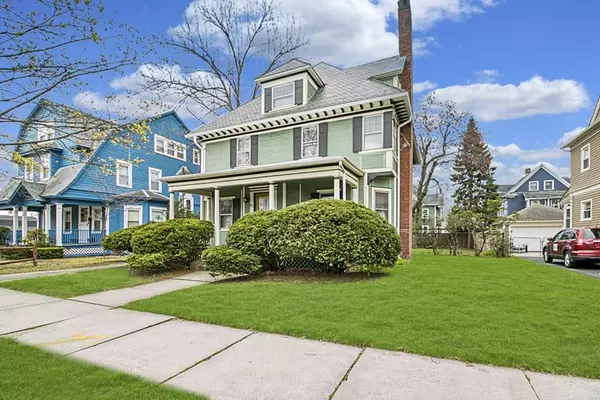$245,000
For more information regarding the value of a property, please contact us for a free consultation.
83 Fairfield St Springfield, MA 01108
6 Beds
1.5 Baths
2,393 SqFt
Key Details
Sold Price $245,000
Property Type Single Family Home
Sub Type Single Family Residence
Listing Status Sold
Purchase Type For Sale
Square Footage 2,393 sqft
Price per Sqft $102
MLS Listing ID 72648656
Sold Date 07/31/20
Style Colonial
Bedrooms 6
Full Baths 1
Half Baths 1
Year Built 1899
Annual Tax Amount $4,074
Tax Year 2020
Lot Size 6,534 Sqft
Acres 0.15
Property Sub-Type Single Family Residence
Property Description
If you're looking for something truly special right in your backyard, this stunning, well maintained 6 bed, 2 bath Colonial is that and so much more! From the impressive porch, enjoy the picturesque scenery and lovely New England seasons. As you enter you'll immediately notice the unique beauty and charm of the wood molding details, gorgeous preserved wood floors, and high ceilings throughout. The living room includes a cozy fireplace with mantel, while the kitchen provides plenty of counter space and cabinetry. A lovely large dining room, ideal for gathering with friends and family, completes the first floor. On the 2nd floor, there is no shortage of space and convenience with 4 sizable bedrooms, including a stunning master with fireplace, and a linen closet with abundant built-in shelving. On the 3rd level, discover 2 additional bedrooms that could be utilized in a variety of ways, the possibilities are endless! Outdoors, enjoy a detached 2 car garage & private, manicured backyard.
Location
State MA
County Hampden
Area Forest Park
Zoning R1
Direction Sumner to Greeleaf to Fairfield
Rooms
Family Room Flooring - Wood
Basement Full
Primary Bedroom Level Second
Dining Room Beamed Ceilings, Closet/Cabinets - Custom Built, Flooring - Wood
Kitchen Bathroom - Half, Flooring - Wood, Pantry, Dryer Hookup - Dual, Washer Hookup
Interior
Interior Features Closet, Closet - Walk-in, Entrance Foyer, Bedroom
Heating Forced Air, Natural Gas
Cooling None
Flooring Wood, Flooring - Wood, Flooring - Wall to Wall Carpet
Fireplaces Number 2
Fireplaces Type Living Room, Master Bedroom
Appliance Range, Dishwasher, Refrigerator, Washer, Dryer, Gas Water Heater, Utility Connections for Electric Oven, Utility Connections for Gas Dryer
Laundry Electric Dryer Hookup, Gas Dryer Hookup, Washer Hookup, First Floor
Exterior
Garage Spaces 2.0
Fence Fenced
Community Features Public Transportation, Park, Walk/Jog Trails, Golf, Medical Facility, Highway Access, House of Worship, Private School, Public School, University
Utilities Available for Electric Oven, for Gas Dryer, Washer Hookup
Roof Type Slate
Total Parking Spaces 5
Garage Yes
Building
Lot Description Level
Foundation Brick/Mortar
Sewer Public Sewer
Water Public
Architectural Style Colonial
Read Less
Want to know what your home might be worth? Contact us for a FREE valuation!

Our team is ready to help you sell your home for the highest possible price ASAP
Bought with Erica Nunley • Keller Williams Realty






