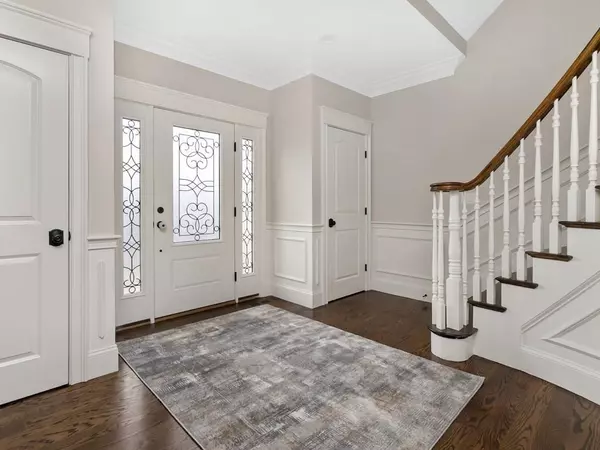$1,425,000
For more information regarding the value of a property, please contact us for a free consultation.
7 Butler Drive Middleton, MA 01949
4 Beds
5 Baths
5,222 SqFt
Key Details
Sold Price $1,425,000
Property Type Single Family Home
Sub Type Single Family Residence
Listing Status Sold
Purchase Type For Sale
Square Footage 5,222 sqft
Price per Sqft $272
MLS Listing ID 72616854
Sold Date 07/31/20
Style Colonial
Bedrooms 4
Full Baths 4
Half Baths 2
HOA Y/N false
Year Built 2016
Annual Tax Amount $18,261
Tax Year 2018
Lot Size 1.270 Acres
Acres 1.27
Property Sub-Type Single Family Residence
Property Description
Welcome to 7 Butler Drive Middleton conveniently 20 miles north of Boston located in one of the finest developments. This custom-built colonial will not disappoint. Grand foyer welcomes you from the circular driveway. Kitchen with Thermador appliances, upgraded cabinetry, walk-in pantry, and built-in buffet opens to an oversize family room with coffered ceilings, custom built-in entertainment area, and gas fireplace with attached 3 season room. The office is tucked away down the hall for privacy. A second master bedroom option on the main level or guest suite you choose. Upstairs you will find a master bedroom with an amazing tiled shower and soaking tub with a view. 3 additional larger bedrooms and 2 full baths complete the second level. A walk-up attic ready to be finished. The lower level mudroom will keep your new home organized, with custom designed closets. The game room has a wet bar, media space, and a wine room. The monstrous garage will fit all the cars and toys.
Location
State MA
County Essex
Zoning R1B
Direction Route 62-Maple St- East St- Norma St
Rooms
Family Room Coffered Ceiling(s), Closet/Cabinets - Custom Built, Flooring - Hardwood, Deck - Exterior, Lighting - Pendant
Basement Full, Finished, Walk-Out Access, Interior Entry, Garage Access
Primary Bedroom Level Second
Dining Room Coffered Ceiling(s), Flooring - Hardwood, Lighting - Pendant, Crown Molding
Kitchen Flooring - Hardwood, Countertops - Stone/Granite/Solid, Kitchen Island, Pot Filler Faucet, Storage, Gas Stove, Lighting - Pendant
Interior
Interior Features Closet/Cabinets - Custom Built, Exercise Room, Game Room, Media Room, Mud Room, Home Office, Sun Room, Central Vacuum, Wet Bar, Wired for Sound, Internet Available - Broadband
Heating Forced Air, Natural Gas
Cooling Central Air
Flooring Wood, Tile, Flooring - Wall to Wall Carpet, Flooring - Stone/Ceramic Tile, Flooring - Hardwood
Fireplaces Number 1
Fireplaces Type Family Room
Appliance Range, Oven, Dishwasher, Microwave, Countertop Range, Refrigerator, Freezer, Gas Water Heater, Plumbed For Ice Maker, Utility Connections for Gas Range, Utility Connections for Electric Oven
Laundry First Floor
Exterior
Exterior Feature Rain Gutters, Storage, Professional Landscaping, Sprinkler System, Decorative Lighting, Garden
Garage Spaces 3.0
Community Features Public Transportation, Shopping, Pool, Tennis Court(s), Park, Walk/Jog Trails, Stable(s), Golf, Medical Facility, Laundromat, Bike Path, Highway Access, House of Worship, Private School, Public School, University
Utilities Available for Gas Range, for Electric Oven, Icemaker Connection
View Y/N Yes
View Scenic View(s)
Roof Type Shingle
Total Parking Spaces 13
Garage Yes
Building
Lot Description Wooded
Foundation Concrete Perimeter
Sewer Inspection Required for Sale
Water Public, Private
Architectural Style Colonial
Read Less
Want to know what your home might be worth? Contact us for a FREE valuation!

Our team is ready to help you sell your home for the highest possible price ASAP
Bought with Willis and Smith Group • Keller Williams Realty






