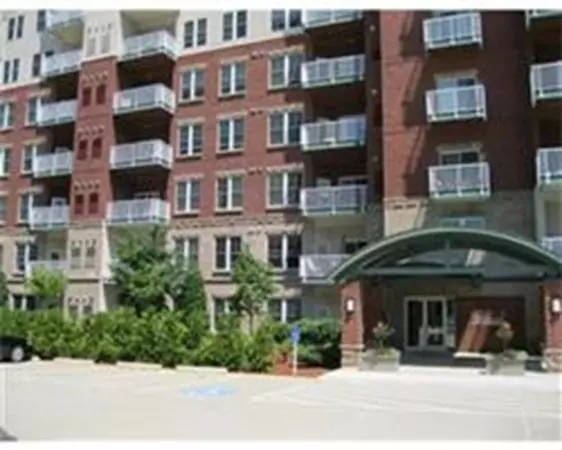$380,100
For more information regarding the value of a property, please contact us for a free consultation.
38 Village Rd #611 Middleton, MA 01949
2 Beds
2 Baths
1,036 SqFt
Key Details
Sold Price $380,100
Property Type Condo
Sub Type Condominium
Listing Status Sold
Purchase Type For Sale
Square Footage 1,036 sqft
Price per Sqft $366
MLS Listing ID 72647158
Sold Date 07/30/20
Bedrooms 2
Full Baths 2
HOA Fees $477
HOA Y/N true
Year Built 2003
Annual Tax Amount $4,523
Tax Year 2020
Property Sub-Type Condominium
Property Description
Lovely 2 bed, 2 bath unit at Ironwood on the Green at Ferncroft on the 6th floor. Stainless steel appliances, granite counter tops, and wood flooring throughout. A balcony to sit out on in the morning to enjoy your first cup of coffee! Newer washing machine and dryer in unit with food pantry. 2 car parking – one in underground garage (139) and outdoor (206). Complex features newly renovated common area lobbies, mail rooms and a package room, two exercise rooms, indoor spa, exterior in-ground swimming pool, and a function room to rent for private events. Near Rtes, 1, 95 and Rte 128 for ease of commuting! Welcome Home to Ironwood on the Green!
Location
State MA
County Essex
Zoning IH
Direction 95 to Rt 1 to Ferncroft Village Rd about a mile on the right or off of Locust St
Rooms
Primary Bedroom Level First
Dining Room Flooring - Laminate, Balcony - Exterior
Kitchen Flooring - Stone/Ceramic Tile, Countertops - Stone/Granite/Solid, Dryer Hookup - Gas, Remodeled
Interior
Heating Forced Air, Electric
Cooling Central Air
Flooring Tile, Carpet, Laminate
Appliance Range, Dishwasher, Refrigerator, Gas Water Heater, Utility Connections for Electric Range, Utility Connections for Electric Oven, Utility Connections for Electric Dryer
Laundry Electric Dryer Hookup, Washer Hookup, First Floor, In Unit
Exterior
Exterior Feature Balcony
Garage Spaces 1.0
Fence Security
Pool Association, In Ground
Community Features Shopping, Walk/Jog Trails, Medical Facility, Highway Access, House of Worship, Public School
Utilities Available for Electric Range, for Electric Oven, for Electric Dryer, Washer Hookup
Roof Type Tar/Gravel
Total Parking Spaces 2
Garage Yes
Building
Story 1
Sewer Public Sewer
Water Public
Others
Pets Allowed Breed Restrictions
Acceptable Financing Contract
Listing Terms Contract
Read Less
Want to know what your home might be worth? Contact us for a FREE valuation!

Our team is ready to help you sell your home for the highest possible price ASAP
Bought with Laurie Cappuccio • Classified Realty Group






