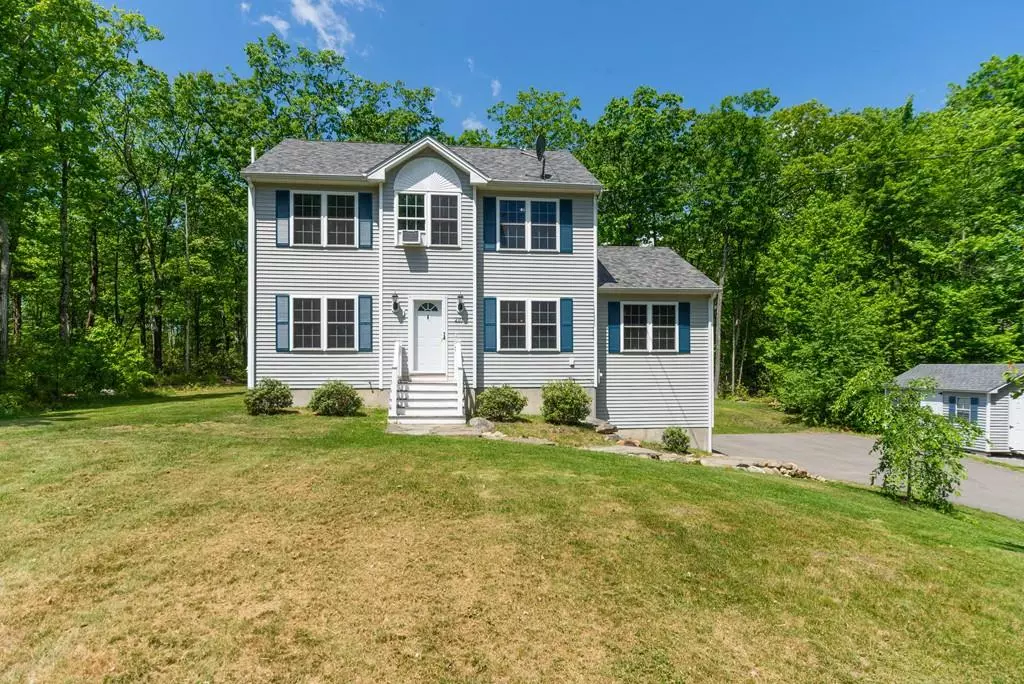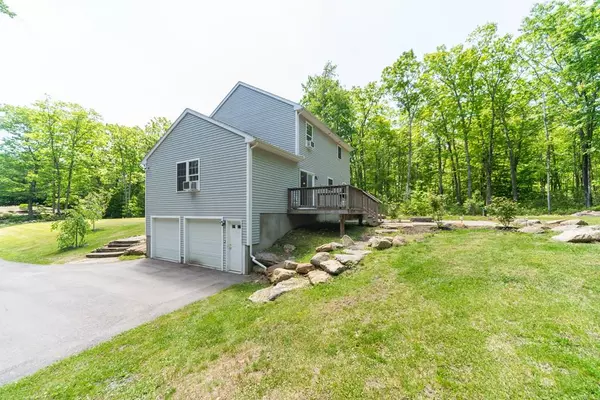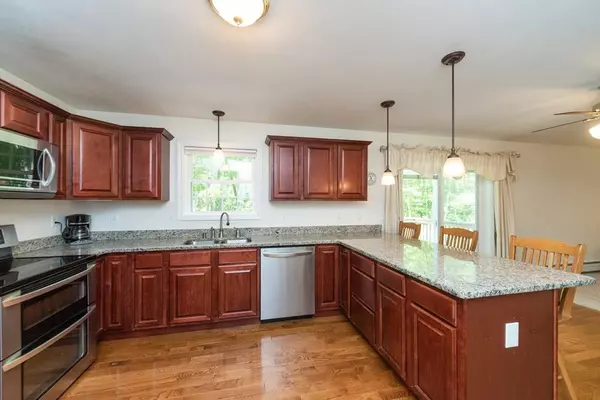$369,000
For more information regarding the value of a property, please contact us for a free consultation.
210 Bean Porridge Hill Rd Westminster, MA 01473
3 Beds
2.5 Baths
1,972 SqFt
Key Details
Sold Price $369,000
Property Type Single Family Home
Sub Type Single Family Residence
Listing Status Sold
Purchase Type For Sale
Square Footage 1,972 sqft
Price per Sqft $187
MLS Listing ID 72668167
Sold Date 07/23/20
Style Colonial
Bedrooms 3
Full Baths 2
Half Baths 1
Year Built 2012
Annual Tax Amount $5,788
Tax Year 2020
Lot Size 1.780 Acres
Acres 1.78
Property Sub-Type Single Family Residence
Property Description
This wonderful Colonial is waiting for a new owner. It is move in ready. Neutral pallet, beautiful hardwood floors, stainless steel appliances, granite counter tops and backsplash. Peninsula with a breakfast bar, a versatile floor plan, and plenty of natural light from the sliding glass doors and windows. The deck off of the kitchen leads to the private back yard which has a patio and fire pit. First floor laundry for convenience. Spacious master bedroom has a great walk in closet and master bath with a shower and dual sink vanity. Two more bedrooms and a full bath round out the 2nd floor. Two car garage under and plenty of off street parking. This is a wonderful home which has been maintained very well.
Location
State MA
County Worcester
Zoning Res
Direction Route 12 to Potato Hill Rd to Bean Porridge Hill Rd
Rooms
Family Room Flooring - Wall to Wall Carpet, Open Floorplan
Basement Partial, Garage Access
Primary Bedroom Level Second
Dining Room Closet, Flooring - Hardwood
Kitchen Flooring - Hardwood, Countertops - Stone/Granite/Solid, Peninsula
Interior
Heating Baseboard, Natural Gas, Propane
Cooling Window Unit(s)
Flooring Wood, Tile, Carpet
Appliance Range, Dishwasher, Microwave, Refrigerator, Freezer, Washer, Dryer, Water Heater(Separate Booster), Utility Connections for Electric Range
Laundry Bathroom - Half, Flooring - Stone/Ceramic Tile, Countertops - Stone/Granite/Solid, Main Level, First Floor
Exterior
Exterior Feature Rain Gutters, Storage
Garage Spaces 2.0
Community Features Medical Facility, Public School
Utilities Available for Electric Range
Roof Type Shingle
Total Parking Spaces 10
Garage Yes
Building
Lot Description Easements, Cleared
Foundation Concrete Perimeter
Sewer Private Sewer
Water Private
Architectural Style Colonial
Read Less
Want to know what your home might be worth? Contact us for a FREE valuation!

Our team is ready to help you sell your home for the highest possible price ASAP
Bought with Gerard Breau • Prospective Realty INC






