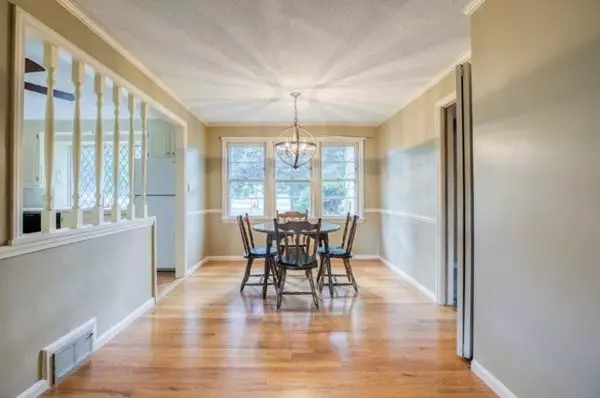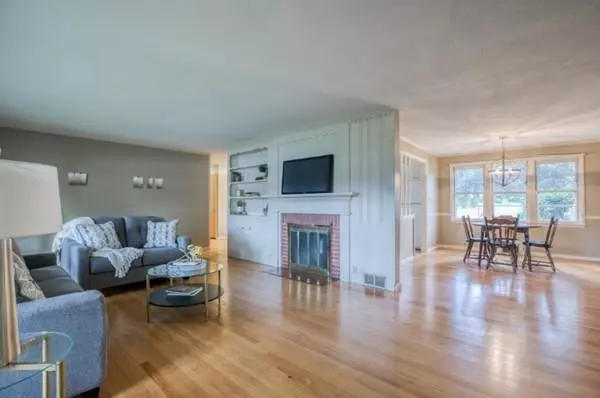$278,000
For more information regarding the value of a property, please contact us for a free consultation.
735 Dewey Street West Springfield, MA 01089
4 Beds
2 Baths
2,089 SqFt
Key Details
Sold Price $278,000
Property Type Single Family Home
Sub Type Single Family Residence
Listing Status Sold
Purchase Type For Sale
Square Footage 2,089 sqft
Price per Sqft $133
MLS Listing ID 72653120
Sold Date 08/13/20
Style Ranch
Bedrooms 4
Full Baths 2
Year Built 1950
Annual Tax Amount $4,167
Tax Year 2020
Lot Size 0.490 Acres
Acres 0.49
Property Sub-Type Single Family Residence
Property Description
New Double Hung Windows Will Be Installed Next Week! Sprawling Ranch Style Home in the most sought after area in West Springfield! Offering 3 Bedrms & 2 Bathrms on the main level as well as a spacious Livingrm w/ massive window showcasing the peaceful yard. The Handsome Fireplace, Wood Floors & Built In Bookshelves add additional Charm to the already Beautiful Room. The Diningrm extends off the Livingrm & is open to the Kitchen which creates a nice flow for Entertaining! The Freshly Painted Eat-In Kitchen offers a convenient layout. The West Wing boasts a Massive Carpeted Family Room w/ Exterior Access through the Mud Room & also through the Enclosed Sun Room. The Bonus Room in the Basement is complete w/ Fireplace & Bar! It is considered the 4th Bedroom according to Public Record per the seller, but has amazing potential to suite many needs! This Sweet Home is in a Sweet Spot on a corner lot between Dewey & Bear Hole Rd. offering many nearby sidewalks & trails to explore the outdoors.
Location
State MA
County Hampden
Zoning R
Direction Rogers Avenue to Dewey Street
Rooms
Family Room Flooring - Wall to Wall Carpet, Exterior Access
Basement Partial, Partially Finished
Primary Bedroom Level First
Dining Room Flooring - Wood
Kitchen Breakfast Bar / Nook
Interior
Interior Features Closet, Sun Room, Bonus Room
Heating Forced Air, Electric Baseboard, Natural Gas, Fireplace
Cooling Central Air
Flooring Wood, Tile, Carpet, Flooring - Wall to Wall Carpet
Fireplaces Number 2
Appliance Range, Dishwasher, Refrigerator, Tank Water Heater, Utility Connections for Electric Range
Laundry In Basement, Washer Hookup
Exterior
Garage Spaces 2.0
Community Features Shopping, Pool, Tennis Court(s), Park, Golf, Medical Facility, Highway Access, House of Worship, Private School, Public School
Utilities Available for Electric Range, Washer Hookup
Roof Type Shingle
Total Parking Spaces 6
Garage Yes
Building
Lot Description Corner Lot
Foundation Block
Sewer Public Sewer
Water Public
Architectural Style Ranch
Schools
Elementary Schools Per Board Of Ed
Middle Schools Per Board Of Ed
High Schools Per Board Of Ed
Read Less
Want to know what your home might be worth? Contact us for a FREE valuation!

Our team is ready to help you sell your home for the highest possible price ASAP
Bought with Yevgeniy Popa • Gallagher Real Estate






