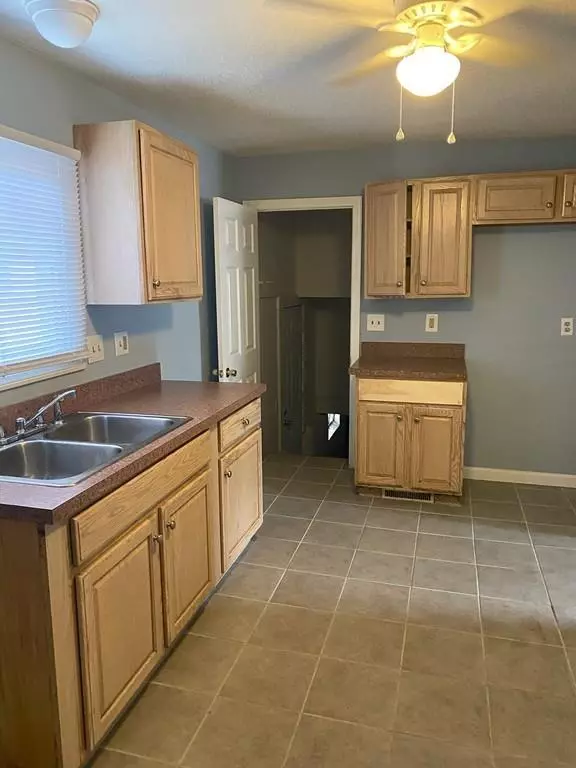$138,000
For more information regarding the value of a property, please contact us for a free consultation.
34 Penrose St Springfield, MA 01109
2 Beds
1 Bath
791 SqFt
Key Details
Sold Price $138,000
Property Type Single Family Home
Sub Type Single Family Residence
Listing Status Sold
Purchase Type For Sale
Square Footage 791 sqft
Price per Sqft $174
MLS Listing ID 72682769
Sold Date 08/12/20
Style Ranch
Bedrooms 2
Full Baths 1
Year Built 1927
Annual Tax Amount $2,247
Tax Year 2020
Lot Size 4,791 Sqft
Acres 0.11
Property Sub-Type Single Family Residence
Property Description
TIRED OF RENTING??? .. Purchase this reasonably priced property and build your own equity. Here is a no brainer. The average rent in Springfield for a comparably sized house is $1000 - $1300 per month with that times 3 for up front costs to move in. OWN THIS HOUSE FOR UNDER $900/MO. The monthly payment is based on a 30 year, 4% FHA mortgage with only 3.5% down. Real estate taxes, insurance and PMI are included in the example. You have a dog or cat, no problem when you own. Most landlords do not allow pets of any kind unless it's a service animal. Now let's talk briefly about the house. It's a very manageable sized 2 bedroom ranch. Few of the upgrades include fresh new paint on all walls and ceilings, refinished hardwood floors throughout, tiled kitchen and bathroom floors, new energy efficient windows and blinds, new interior and exterior doors and finally a new roof. Looking for that first starter home, look no further. Don't let this one slip through you fingers.
Location
State MA
County Hampden
Area Pine Pt Bstn Rd
Zoning Res
Direction GPS
Rooms
Basement Full, Unfinished
Primary Bedroom Level First
Dining Room Ceiling Fan(s), Flooring - Hardwood
Kitchen Ceiling Fan(s), Flooring - Stone/Ceramic Tile
Interior
Heating Central, Forced Air, Electric
Cooling None
Flooring Tile, Hardwood
Fireplaces Number 1
Fireplaces Type Living Room
Appliance None, Gas Water Heater, Utility Connections for Gas Range
Laundry Gas Dryer Hookup, Washer Hookup, In Basement
Exterior
Exterior Feature Rain Gutters
Community Features Public Transportation, Shopping
Utilities Available for Gas Range
Roof Type Shingle
Total Parking Spaces 2
Garage No
Building
Lot Description Cleared, Level
Foundation Block
Sewer Public Sewer
Water Public
Architectural Style Ranch
Schools
Elementary Schools Frank Freedman
Middle Schools John Duggan M/S
High Schools Central H/S
Others
Senior Community false
Read Less
Want to know what your home might be worth? Contact us for a FREE valuation!

Our team is ready to help you sell your home for the highest possible price ASAP
Bought with Erica Rodriguez • The Council Real Estate Group






