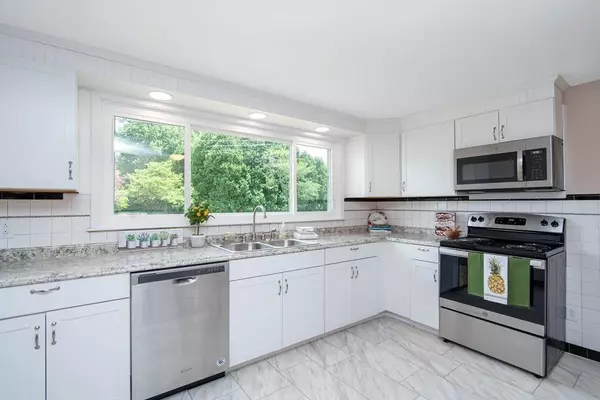$205,000
For more information regarding the value of a property, please contact us for a free consultation.
44 Connolly St Springfield, MA 01151
3 Beds
1 Bath
760 SqFt
Key Details
Sold Price $205,000
Property Type Single Family Home
Sub Type Single Family Residence
Listing Status Sold
Purchase Type For Sale
Square Footage 760 sqft
Price per Sqft $269
MLS Listing ID 72684196
Sold Date 08/12/20
Style Ranch
Bedrooms 3
Full Baths 1
HOA Y/N false
Year Built 1955
Annual Tax Amount $2,984
Tax Year 2020
Lot Size 0.410 Acres
Acres 0.41
Property Sub-Type Single Family Residence
Property Description
Classic brick ranch, beautifully updated with modern amenities and preserved mid-century details. Sun filled eat-in-kitchen features an impressively oversized picture window, new cabinetry, countertops, lighting, appliances and flooring with original black/white motif wall tiling. Living room features an equally oversized picture window, refinished dark-stain hardwood floors and will accommodate oversized furniture. Hardwood floors continue into the entry hall and 3 bedrooms. Full bath with new fixtures and original decorative tile work. Spread out and enjoy two large, well finished rooms in the lower level, 3 seasons in the enclosed sun porch and a large, fully fenced yard. Fresh paint/lighting/fixtures/doors throughout, replacement vinyl windows, heating/hot water units and garage door all 2020. Roof approximately 2012. There is nothing to do here but move in and enjoy! One block from Indian Orchard Elementary School and easy access to major roadways, shopping and public amenities.
Location
State MA
County Hampden
Zoning R1
Direction Page Blvd to Goodwin or Parker to Goodwin
Rooms
Basement Full
Primary Bedroom Level First
Kitchen Flooring - Stone/Ceramic Tile, Window(s) - Picture, Dining Area, Recessed Lighting, Remodeled, Stainless Steel Appliances
Interior
Interior Features Closet, Entrance Foyer
Heating Baseboard, Oil
Cooling None, Whole House Fan
Flooring Tile, Vinyl, Hardwood, Flooring - Hardwood, Flooring - Vinyl
Appliance Range, Dishwasher, Refrigerator, Electric Water Heater, Tank Water Heater, Utility Connections for Electric Range, Utility Connections for Electric Dryer
Laundry Washer Hookup
Exterior
Garage Spaces 1.0
Fence Fenced/Enclosed
Community Features Public Transportation, Shopping, Park, Highway Access, Public School
Utilities Available for Electric Range, for Electric Dryer, Washer Hookup
Roof Type Shingle
Total Parking Spaces 3
Garage Yes
Building
Lot Description Level
Foundation Block
Sewer Public Sewer
Water Public
Architectural Style Ranch
Others
Senior Community false
Read Less
Want to know what your home might be worth? Contact us for a FREE valuation!

Our team is ready to help you sell your home for the highest possible price ASAP
Bought with Tara Stackow • Coldwell Banker Residential Brokerage - Longmeadow






