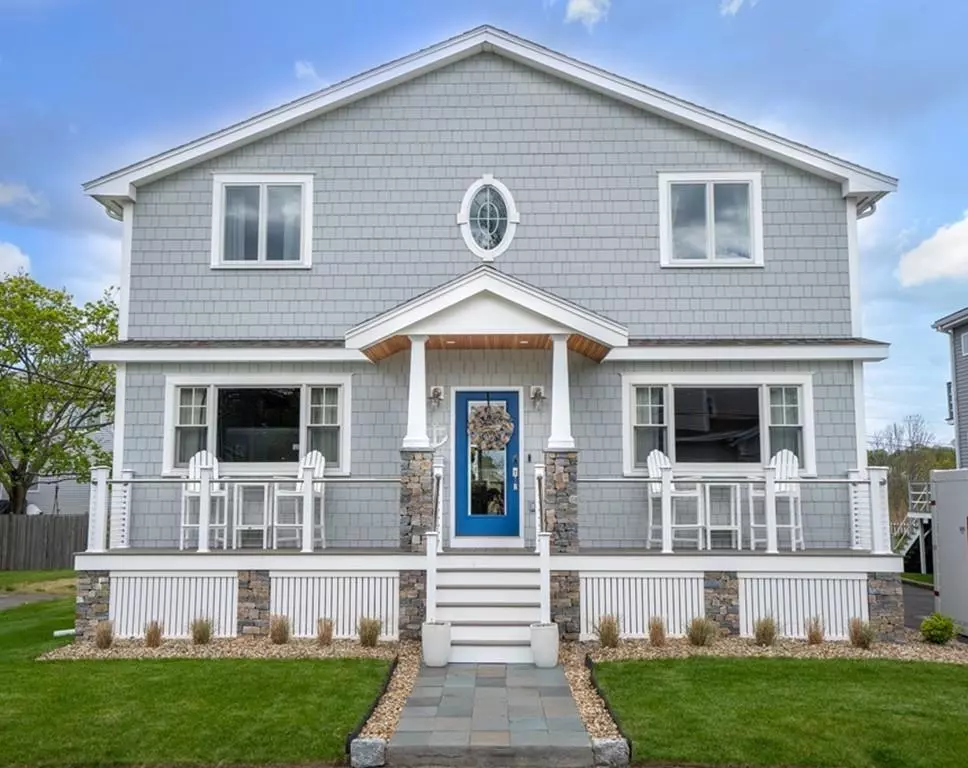$800,000
For more information regarding the value of a property, please contact us for a free consultation.
14 Fox Hill Rd Nahant, MA 01908
5 Beds
3 Baths
2,584 SqFt
Key Details
Sold Price $800,000
Property Type Single Family Home
Sub Type Single Family Residence
Listing Status Sold
Purchase Type For Sale
Square Footage 2,584 sqft
Price per Sqft $309
MLS Listing ID 72659754
Sold Date 08/11/20
Style Colonial, Contemporary
Bedrooms 5
Full Baths 3
Year Built 1978
Annual Tax Amount $6,558
Tax Year 2020
Lot Size 10,890 Sqft
Acres 0.25
Property Sub-Type Single Family Residence
Property Description
You'll love this expansive 5 bed, 3 bath home with ocean views and an open floor plan. When you enter, the living room flows naturally into the kitchen and dining room which maximizes space in the main living area. You will also find a first floor bedroom and full bath on this level which could be used as a home office. The large, flat, fully fenced in yard is adorned with many mature plantings and will be a great space to entertain in the warmer months ahead. Just one block from the beach, you can enjoy the salty air and warm breeze and feel like you are on vacation. Back at home, the newly installed outdoor shower is convenient for rinsing off. Other recent improvements include a second floor addition (2008), new roof (2013), new fiber-cement board siding and porch (2019), and 75-gallon hot water heater (2019). This home is turn key. Come enjoy the awe-inspiring sunrise over the ocean each morning on the balcony of your new home.
Location
State MA
County Essex
Zoning R2
Direction Nahant Road to Castle Road to Fox Hill Road
Rooms
Basement Full, Sump Pump
Primary Bedroom Level Second
Dining Room Ceiling Fan(s), Closet/Cabinets - Custom Built, Flooring - Hardwood, Balcony / Deck, French Doors, Open Floorplan, Recessed Lighting
Kitchen Closet/Cabinets - Custom Built, Flooring - Hardwood, Kitchen Island, Cabinets - Upgraded, Deck - Exterior, Open Floorplan, Recessed Lighting, Slider, Stainless Steel Appliances, Gas Stove
Interior
Heating Forced Air, Natural Gas
Cooling Central Air
Flooring Tile, Hardwood
Fireplaces Number 1
Fireplaces Type Living Room
Appliance Range, Dishwasher, Disposal, Microwave, Refrigerator, ENERGY STAR Qualified Dryer, ENERGY STAR Qualified Washer, Gas Water Heater, Utility Connections for Gas Range, Utility Connections for Electric Dryer
Laundry Closet - Walk-in, Electric Dryer Hookup, Washer Hookup, Second Floor
Exterior
Exterior Feature Balcony, Rain Gutters, Storage, Professional Landscaping, Garden, Outdoor Shower
Garage Spaces 1.0
Fence Fenced/Enclosed, Fenced
Community Features Public Transportation, Shopping, Tennis Court(s), Park, Walk/Jog Trails, Golf, Bike Path, Marina, Public School
Utilities Available for Gas Range, for Electric Dryer, Washer Hookup
Waterfront Description Beach Front, Ocean, 0 to 1/10 Mile To Beach, Beach Ownership(Public)
View Y/N Yes
View Scenic View(s)
Roof Type Shingle
Total Parking Spaces 7
Garage Yes
Building
Lot Description Flood Plain, Level
Foundation Concrete Perimeter
Sewer Public Sewer
Water Public
Architectural Style Colonial, Contemporary
Schools
Elementary Schools Johnson
Middle Schools Swampscott
High Schools Swampscott
Others
Acceptable Financing Contract
Listing Terms Contract
Read Less
Want to know what your home might be worth? Contact us for a FREE valuation!

Our team is ready to help you sell your home for the highest possible price ASAP
Bought with Jin Wang • Wang & Associates






