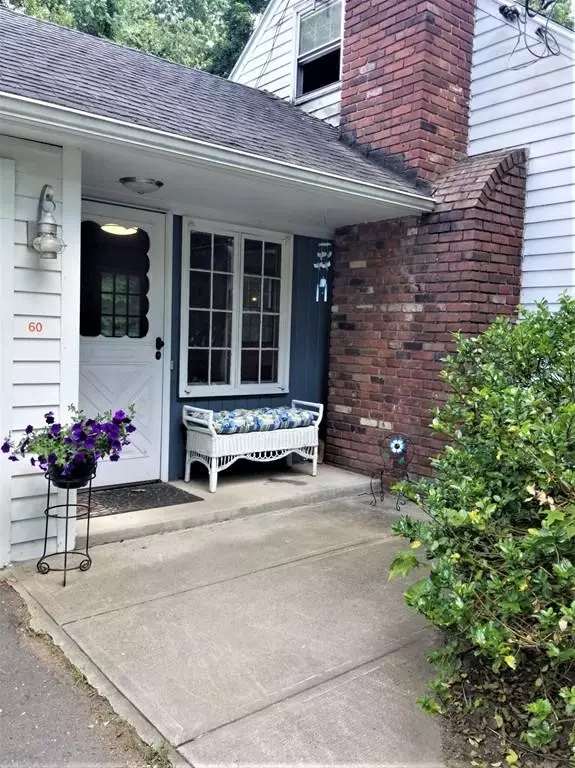$292,000
For more information regarding the value of a property, please contact us for a free consultation.
60 Havenhurst Rd West Springfield, MA 01089
4 Beds
2 Baths
1,969 SqFt
Key Details
Sold Price $292,000
Property Type Single Family Home
Sub Type Single Family Residence
Listing Status Sold
Purchase Type For Sale
Square Footage 1,969 sqft
Price per Sqft $148
MLS Listing ID 72679919
Sold Date 08/10/20
Style Cape
Bedrooms 4
Full Baths 2
Year Built 1964
Annual Tax Amount $4,334
Tax Year 2020
Lot Size 0.360 Acres
Acres 0.36
Property Sub-Type Single Family Residence
Property Description
So much to love about this beautifully updated 4 bedroom 2 bath Colonial located on a quiet street with easy access to Route 20, shopping, parks and schools. Kitchen has been updated in 2016 with stainless appliances, new cabinets, quartz countertops and tile flooring and marble tile backsplah. Both 4 piece bathrooms updated in 2016 with new vanities, fixtures and Italian tile flooring. Hardwood floors throughout the first floor and recently refinished in the living room and dining room. You will enjoy the attached two car garage with garage door openers that welcomes you into an open floor plan with the breezeway open to the dining room, kitchen and living room with wood burning fireplace. The second floor has two good sized beedrooms, one with a walk in closet and a shared updated full bathroom with lots of room. Enjoy evenings on your deck overlooking the large .36 acre lot with mature trees, that ubutts conservation land for lots of privacy and enjoyment.
Location
State MA
County Hampden
Zoning RA-2
Direction Rte 20 to Rogers Ave., left onto Old Barn Rd., left onto Havenhurst
Rooms
Basement Full, Concrete, Unfinished
Primary Bedroom Level First
Dining Room Flooring - Hardwood, Open Floorplan, Breezeway
Kitchen Flooring - Vinyl, Countertops - Upgraded, Cabinets - Upgraded, Open Floorplan, Remodeled, Gas Stove, Peninsula
Interior
Interior Features Internet Available - Broadband
Heating Baseboard, Natural Gas
Cooling Window Unit(s)
Flooring Wood, Vinyl, Stone / Slate
Fireplaces Number 1
Fireplaces Type Living Room
Appliance Range, Dishwasher, Disposal, Microwave, Refrigerator, Gas Water Heater, Utility Connections for Gas Range, Utility Connections for Gas Oven, Utility Connections for Gas Dryer
Laundry Gas Dryer Hookup, Washer Hookup, In Basement
Exterior
Garage Spaces 2.0
Community Features Public Transportation, Shopping, Park, Conservation Area, Public School
Utilities Available for Gas Range, for Gas Oven, for Gas Dryer
Roof Type Shingle
Total Parking Spaces 6
Garage Yes
Building
Lot Description Level
Foundation Concrete Perimeter
Sewer Public Sewer
Water Public
Architectural Style Cape
Others
Senior Community false
Read Less
Want to know what your home might be worth? Contact us for a FREE valuation!

Our team is ready to help you sell your home for the highest possible price ASAP
Bought with The Neilsen Team • Keller Williams Realty






