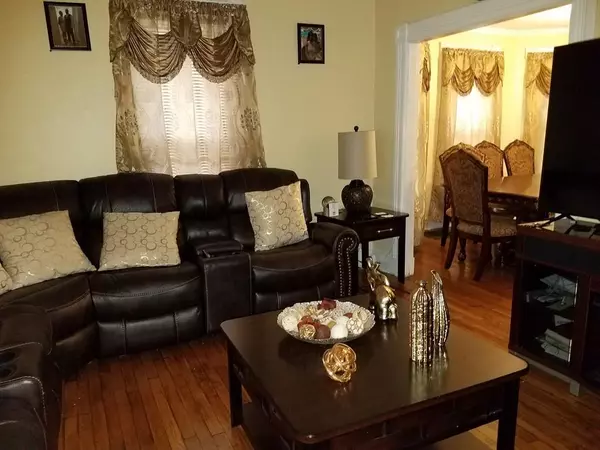$140,000
For more information regarding the value of a property, please contact us for a free consultation.
183 Johnson Street Springfield, MA 01108
3 Beds
1.5 Baths
1,478 SqFt
Key Details
Sold Price $140,000
Property Type Single Family Home
Sub Type Single Family Residence
Listing Status Sold
Purchase Type For Sale
Square Footage 1,478 sqft
Price per Sqft $94
MLS Listing ID 72587235
Sold Date 08/07/20
Style Colonial
Bedrooms 3
Full Baths 1
Half Baths 1
HOA Y/N false
Year Built 1896
Annual Tax Amount $2,434
Tax Year 2019
Lot Size 4,791 Sqft
Acres 0.11
Property Sub-Type Single Family Residence
Property Description
Buyer got laid off and unable to purchase. Move in ready. Take advantage of the current low interest rates. Why rent when you can own this comfortable single family home containing 1478 square feet of living area and additional finished rooms and half bath in the basement. Good sized, partially fenced backyard, and ample off street parking. Enjoy sitting on the open front porch. This home has a good sized eat-in kitchen and a separate dining room. There is one bedroom on the first floor and two bedrooms and a full bath on the second floor. Enclosed porch or mudroom on back of house. Vinyl siding, roof, and replacement windows were newly done in 2005 (APO). Located close to stores, restaurants, and popular Forest Park, which covers 735 acres and has tennis courts, trails, zoo, ponds, and picnic areas. Located near major highway access and just minutes from MGM casino and other Springfield downtown attractions . Also nearby are schools, hospitals and colleges.
Location
State MA
County Hampden
Area Forest Park
Zoning R2
Direction Off Dickinson Street. At end of Johnson Street on right, close to Ranney Street.
Rooms
Family Room Flooring - Stone/Ceramic Tile
Basement Full, Partially Finished, Interior Entry, Concrete
Primary Bedroom Level Second
Main Level Bedrooms 1
Dining Room Flooring - Hardwood
Kitchen Flooring - Laminate
Interior
Interior Features Mud Room
Heating Forced Air, Natural Gas
Cooling None
Flooring Tile, Carpet, Laminate, Hardwood, Flooring - Stone/Ceramic Tile
Appliance Range, Refrigerator, Gas Water Heater, Tank Water Heater, Utility Connections for Electric Range, Utility Connections for Electric Oven
Laundry Flooring - Stone/Ceramic Tile, Electric Dryer Hookup, Washer Hookup, In Basement
Exterior
Fence Fenced
Community Features Public Transportation, Shopping, Park, Walk/Jog Trails, Medical Facility, Laundromat, Highway Access, House of Worship, Public School, University, Sidewalks
Utilities Available for Electric Range, for Electric Oven, Washer Hookup
Roof Type Asphalt/Composition Shingles
Total Parking Spaces 4
Garage No
Building
Lot Description Level
Foundation Brick/Mortar
Sewer Public Sewer
Water Public
Architectural Style Colonial
Others
Senior Community false
Read Less
Want to know what your home might be worth? Contact us for a FREE valuation!

Our team is ready to help you sell your home for the highest possible price ASAP
Bought with Brandi Gamble • Keller Williams Realty






