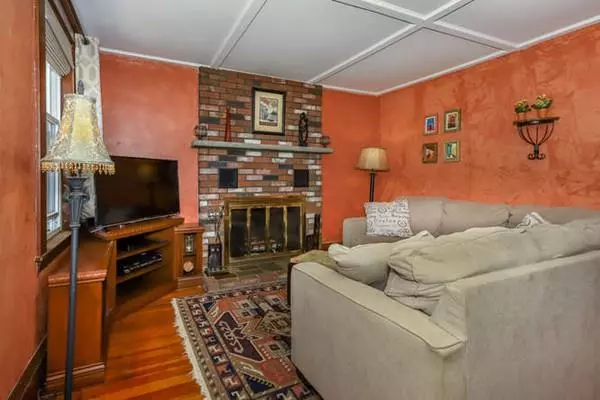$415,500
For more information regarding the value of a property, please contact us for a free consultation.
120 Bates Avenue Quincy, MA 02169
2 Beds
1 Bath
1,120 SqFt
Key Details
Sold Price $415,500
Property Type Single Family Home
Sub Type Single Family Residence
Listing Status Sold
Purchase Type For Sale
Square Footage 1,120 sqft
Price per Sqft $370
MLS Listing ID 72676260
Sold Date 08/28/20
Style Colonial
Bedrooms 2
Full Baths 1
HOA Y/N false
Year Built 1820
Annual Tax Amount $4,556
Tax Year 2020
Lot Size 0.310 Acres
Acres 0.31
Property Sub-Type Single Family Residence
Property Description
Commuter's dream! Don't miss this 2-3 bedroom W. Quincy charmer in the coveted Montclair Elementary district, within minutes to transportation, shopping, restaurants & entertainment. Antique hardwood floors throughout, including fireplaced living room & dining room featuring built-in china cabinet & picture window. Adjacent room currently serves as a third bedroom. Sunny kitchen leads to cozy 3-season porch. Partially finished basement includes family room, recent energy efficient gas boiler & 2019 water heater. Energy efficient replacement windows throughout. 3-story garage with walk-up attic, storage, root cellar, & workshop. Beautiful fenced multi-level backyard with stone walls, berry bushes & mature grape vines. Convenient to 93, 3, and 128 Furnace Brook Parkway & East Milton on-ramps, Quincy Center & Ashmont Red Line stations. 5-minute walk to Cunningham Park walking trails & Blue Hills Reservation Quincy Quarries for hiking & rock climbing with 360-degree skyline views.
Location
State MA
County Norfolk
Zoning R
Direction Willard Street to Bates Avenue
Rooms
Family Room Flooring - Wall to Wall Carpet
Basement Full, Partially Finished, Walk-Out Access
Primary Bedroom Level Second
Dining Room Flooring - Hardwood, Window(s) - Picture
Kitchen Flooring - Laminate, Dining Area
Interior
Interior Features Bonus Room
Heating Baseboard, Natural Gas, ENERGY STAR Qualified Equipment
Cooling Window Unit(s)
Flooring Wood, Vinyl, Flooring - Wall to Wall Carpet
Fireplaces Number 1
Fireplaces Type Living Room
Appliance Range, Dishwasher, Microwave, Refrigerator, Washer, Dryer, Gas Water Heater, Utility Connections for Gas Range, Utility Connections for Electric Dryer
Laundry Washer Hookup
Exterior
Exterior Feature Storage
Fence Fenced/Enclosed, Fenced
Community Features Public Transportation, Shopping, Park, Walk/Jog Trails, Medical Facility, Bike Path, Conservation Area, Highway Access, House of Worship, Public School, T-Station
Utilities Available for Gas Range, for Electric Dryer, Washer Hookup
Roof Type Shingle
Total Parking Spaces 4
Garage Yes
Building
Lot Description Wooded
Foundation Granite
Sewer Public Sewer
Water Public
Architectural Style Colonial
Schools
Elementary Schools Montclair
Middle Schools Atlantic
High Schools North Quincy
Others
Acceptable Financing Contract
Listing Terms Contract
Read Less
Want to know what your home might be worth? Contact us for a FREE valuation!

Our team is ready to help you sell your home for the highest possible price ASAP
Bought with Arthur Foley • Century 21 Annex Realty





