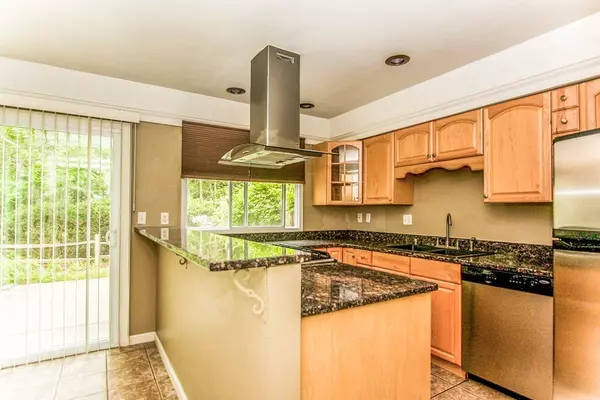$187,500
For more information regarding the value of a property, please contact us for a free consultation.
81 Jamestown Dr #81 Springfield, MA 01108
3 Beds
1.5 Baths
1,256 SqFt
Key Details
Sold Price $187,500
Property Type Condo
Sub Type Condominium
Listing Status Sold
Purchase Type For Sale
Square Footage 1,256 sqft
Price per Sqft $149
MLS Listing ID 72687768
Sold Date 08/21/20
Bedrooms 3
Full Baths 1
Half Baths 1
HOA Fees $397/mo
HOA Y/N true
Year Built 1968
Annual Tax Amount $3,213
Tax Year 2020
Property Sub-Type Condominium
Property Description
SPACIOUS and RARE THREE BEDROOM Townhouse featuring Chef friendly pivot kitchen with granite countertops, stainless steel appliances, maple cabinets and neutral ceramic tile floor. Large living room with a good size closet and windows showcasing the courtyard. All three bedrooms are spacious with large closets. Other quality features include APO hardwood floors in Master Bedroom, Pella windows, washer, carpets. Freshly painted. Enjoy your morning coffee with Mother Nature on the patio abutting the woods. Move Right In! Enjoy the clubhouse, pool, tennis courts! Convenient location and access to highway, Baystate Hospital, Mercy, Downtown Spfld, Big Y, Longmeadow Shops! Fee also includes all exterior maintenance, plowing, mowing, landscaping and inground pool. In addition, monthly condo fee includes gas heat and gas for hot water tank.
Location
State MA
County Hampden
Area Forest Park
Zoning R4
Direction Converse or Dickinson to Georgetown
Rooms
Primary Bedroom Level Second
Dining Room Flooring - Stone/Ceramic Tile
Kitchen Flooring - Stone/Ceramic Tile, Countertops - Stone/Granite/Solid, Recessed Lighting, Slider
Interior
Heating Central, Natural Gas
Cooling Central Air
Flooring Tile, Carpet, Hardwood
Appliance Range, Dishwasher, Disposal, Refrigerator, Utility Connections for Gas Range, Utility Connections for Electric Dryer
Laundry First Floor, Washer Hookup
Exterior
Pool Association, In Ground
Community Features Public Transportation, Shopping, Pool, Tennis Court(s), Park, Walk/Jog Trails, Golf, Medical Facility, Bike Path, Highway Access, House of Worship, Private School, Public School
Utilities Available for Gas Range, for Electric Dryer, Washer Hookup
Roof Type Shingle
Total Parking Spaces 2
Garage No
Building
Story 2
Sewer Public Sewer
Water Public
Others
Pets Allowed Breed Restrictions
Read Less
Want to know what your home might be worth? Contact us for a FREE valuation!

Our team is ready to help you sell your home for the highest possible price ASAP
Bought with Todd Kazunas • Gallagher Real Estate






